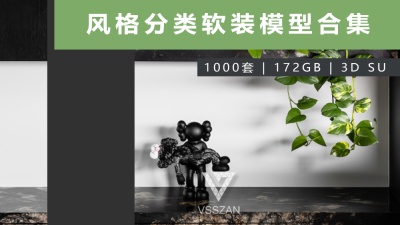|
当前波尔图所面临最严苛的任务是改造中心区大量的老旧历史建筑。本项目的主题是将20世纪的建筑改造成供学生和年轻人居住的17个住宅单元。DM2大楼
位于波尔图市中心(优先改造区)苏亚雷斯国家博物馆保护区,始建于19世纪。这栋原始建筑最初作为住宅使用,其装饰和结构都极具当时的建筑特点。然
而,二十世纪末期,由于使用需求的变化,建筑内部曾经历了一次重大改造。 One of the most demanding tasks in Porto nowadays is the intervention on the major amount of old and historical buildings of Porto´s downtown. This
project is a renovation of a 20th century building to convert to a 17 housing unit for students and young people in general. The DM2 Building , located in downtown Porto ( priority intervention zone ) , in the area of protection of the National Museum Soares dos Reis , is dating
the nineteenth century and their original composition the property was intended for a single dwelling taking ornamental and construction of the whole
intrinsic characteristics of the buildings at the time, both in functional layout as an ornamental and aesthetic. 建筑被分割成几个独立的楼层用于开展服务业和商业。较低楼层经过重新设计,原始结构、木地板(现为混凝土)和楼梯顶端的传统天窗上具有价值的物品
部分被隐藏和/或移走。D.Manuel希望予以重建,恢复整栋建筑的原始功能和隐藏身份,重新诠释其传统元素,利用一系列当代技术打造迎合市场需求的现
代感。因此,DM2大楼整体被划分出17个单元,共五层,有T0和T1两种类型,面积为28~105平方米,带用于停车的绿化露天平台。 现在重建工作已经完成。改造后的建筑保留了原来的居住功能,突出了独特的建筑特点,符合波尔图市的城市现代感。 However , a later change occurred in ¬ late twentieth century, the building has undergone a profound change taking place inside caused by the
modification of use required . The property became divided by several independent floors with features framed in services and trade and lower floors have been completely redesigned
and trace assets were hidden in part and / or removed from the particular frames original, wood structure of the floors (now concrete) and traditional
skylight at top of stairs . Indeed , the draft D.Manuel intended to rebuild the property , returning the initial function of integral housing, recovering traces
of hidden identity , reinterpreting traditional elements and giving the building a new sense of contemporary housing program with a set of typologies ace
current market needs . So Manuel II building as a whole distributes 17 apartments T0 and T1 types , ranging in size between 28sqm and 105sqm , spread over 5 floors and are
accompanied by a landscaped patio intended for parking. The rehabilitation now completed , restores the original residential function, underlines the unique formal and constructive characteristics and adapt to a
contemporary urban reality of the city of Oporto .
|

 发表于 2014-5-21 14:03:06
发表于 2014-5-21 14:03:06








































 已绑定手机
已绑定手机









