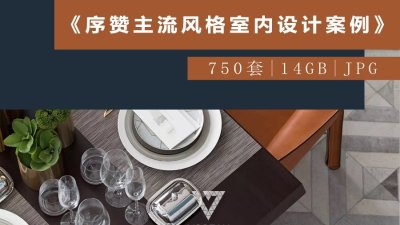|
一座专为创造,内省以及孤独体验而设计的画室。画室为整体混凝土结构,以不显眼的方式融于自然并在内部朴素的空间中制造出最大化的使用空间。很少开
窗的画室主要采光来自天窗。混凝土一体式结构与精湛的工艺使得建筑简单,干净,无需装饰,却又在光与风景的滋养中丰富。 Photographer © Adria Goula 正如这位画家所说:创造是一次内省和孤独的体验。新画室的设计意图亦是提供一个独立而整体的空间。紧凑的结构,保温层和灰泥筑成的极富表现力的墙壁
和简洁外观,看上去一气呵成,与周围自然环境和谐相融。画室内部是一个空空的双层混凝土空间—整体结构建筑理念和寻求粗糙裸露空间感的产物。 The new building is designed for a sole activity: creation, an introspective and solitary experience, just as the painter told us. This led us to handle the volume
compactly, with a uniform exterior design –layers of insulation and clear stucco in an expressive continuance of walls and cover– to establish a feeling of
familiarity with the natural surroundings in an unobtrusive manner. The interior is a fluid and multiple concrete cavity – a direct result of the monolithic s
tructural construction concept and the search for harsh and naked spaces that serve the artistic work that takes place inside. 画室建在斜坡上,Tibidabo的北面栽种大量树木。画家自己的家就位于画室旁边。这座小小工作室的面积为12 m x 13.5 m,由于画室独特的菱形结构和特殊的地
势及兼具雕塑工作室和画家作品储藏室的功能,工作室的内部营造出最大的空间感。 The plot of land is sloping, with an abundance of trees on the northern face of Tibidabo, and is adjacent to the painter’s house. The small building has the
largest –12 m x 13.5 m–, and emptiest painting studio possible, a result of the meeting between the prismatic volume and the land, a workshop for sculpture
and a store for the painter’s own work. 为了不影响空间的统一性,楼梯靠墙而建,净空高度不超过3.5m。离挡土墙最近的空间用于储藏艺术作品,前面则是雕塑工作室。雕塑工作室完全敞开,向外
是工作平台,视线由内而外,可以看到一片绿色的海洋。 A staircase, positioned unobtrusively to one side so as not to break the unity of the studio, leads to the lower floor with less clearance height (3.5 m-). The rear
space closest to the retaining walls is designed for storing works of art and the front area, which is a sculpture workshop, opens fully, with a large scored
fissure with a landscape layout, onto an outer work terrace offering views of the dense greenery that distinguishes the place. 工作室5米高外围墙壁上是由四面倾斜混凝土板形成的不规则屋顶,其结合处是一个巨大的天窗,由于墙壁不设窗户,天窗便成为工作室的主要光源。 The studio, a space with no views, receives light primarily from a large skylight in the meeting point of the four sloping roofs that irregularly finish the
definition of the space from the crowning horizontal line of the 5-metres high periphery walls. 为了达到预期的外观效果,工作室的建筑结构设计得十分紧凑。二楼的悬空楼层和四面钢筋混凝土墙壁形成了整个内部空间,达成了预期的设计效果。 The construction system used for this project was designed compactly, as required by the final image of the building. Above a suspended floor that separates
the inner space from direct contact with the land, four reinforced concrete screens make up the inner space and provide the finish. 保温和防水方面采用了非常规的方法以实现设计的内部效果。整个保温系统将会安装在建筑外部。 同时为达到垂直墙面与倾斜屋顶连贯结合的预期效果,设计师选用了可以粘合隔热隔音砂浆层的Weber材料。隔热层上还添加了特殊的防水网,确保排水效果。
从结构上来看,整个建筑紧凑而统一。结构梁的设置是的建筑在一层大开口成为可能,且无需借用任何外部系统,材料和设计的建筑体系本身就可完成整个构
造。 屋顶天窗的支架是在木工厂制作完成的,支架中间镶嵌玻璃,略微朝南,这样有利于自然光线的射入,满足使用者的需求。 For thermal insulation and waterproofing, a non-conventional solution was chosen in order to ensure the aforementioned interior finish. The whole
insulation system will be installed outside. To achieve the desired image of continuity between the vertical face and pitched roof, Weber material was selected, which provides the bond for the thermal
insulation and soundproofing mortar layer. A special watertight mesh was placed over the thermal layer to ensure, with support from the four sloping roofs,
proper water drainage. Structurally, the whole acts in a compact, uniform manner, and only the large opening in the ground floor allows the upper part of the building to function as
a large structural girder, thus removing the need for any external system, and allowing the material and the chosen construction system to solve the structural
system. The seal of the large roofing skylight is achieved during the actual implementation in a carpentry workshop, and is supported by the sloping window pane
slightly facing south, which additionally facilitates the entrance of natural light inside the building, a primary target for the user.
|

 发表于 2014-5-14 11:31:41
发表于 2014-5-14 11:31:41

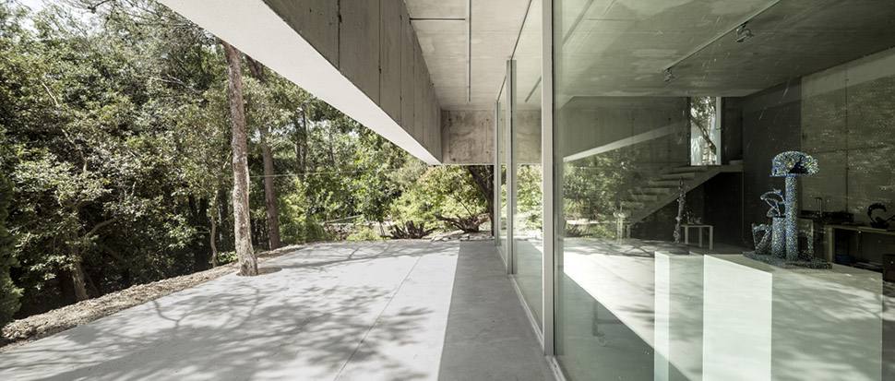
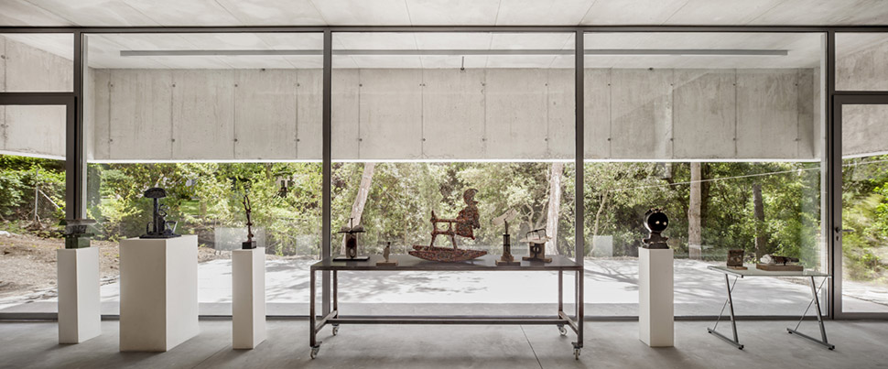
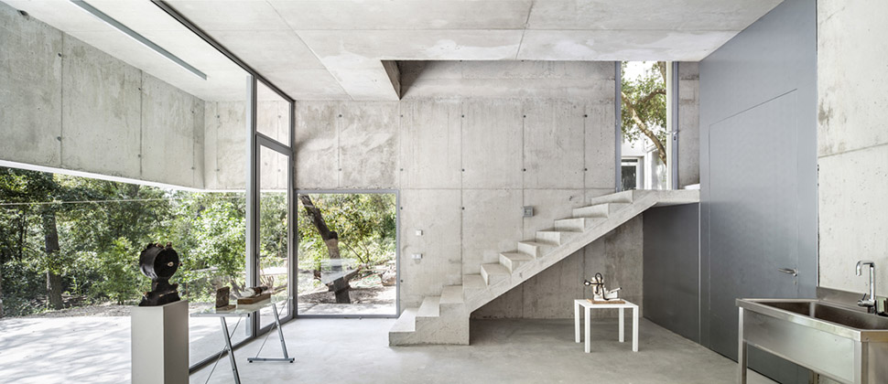
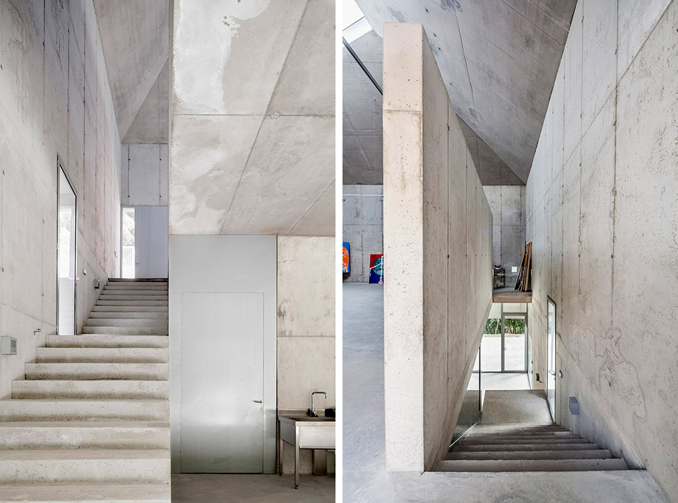
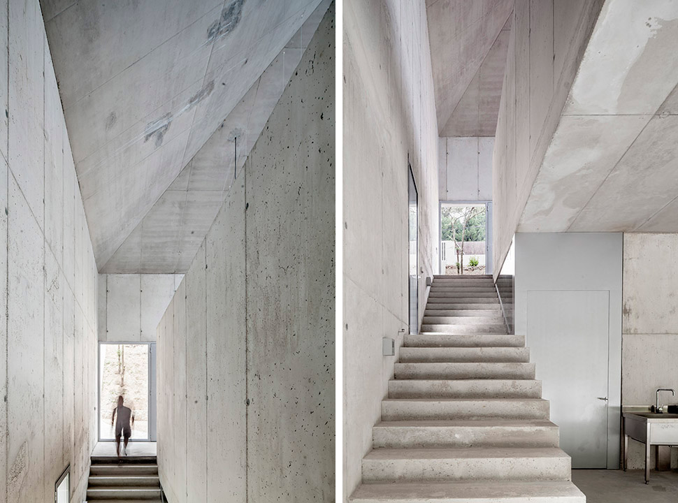

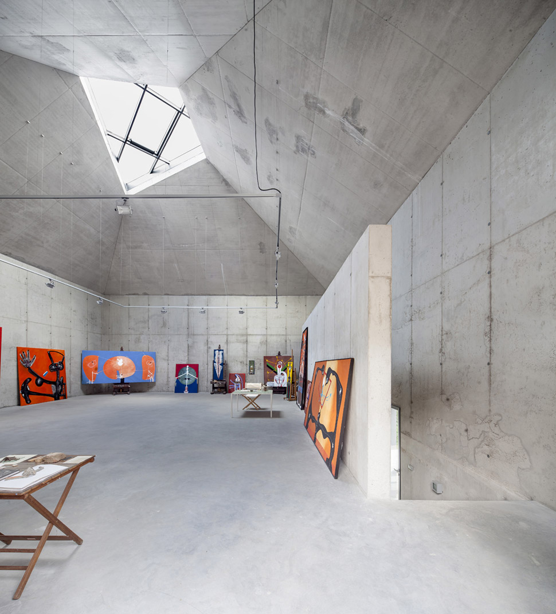
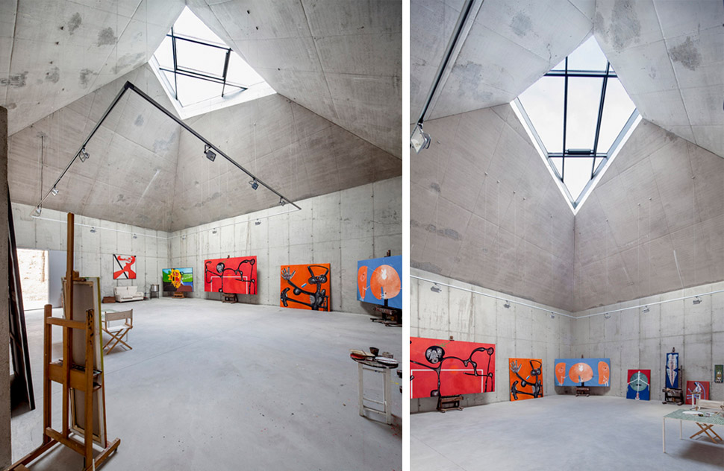
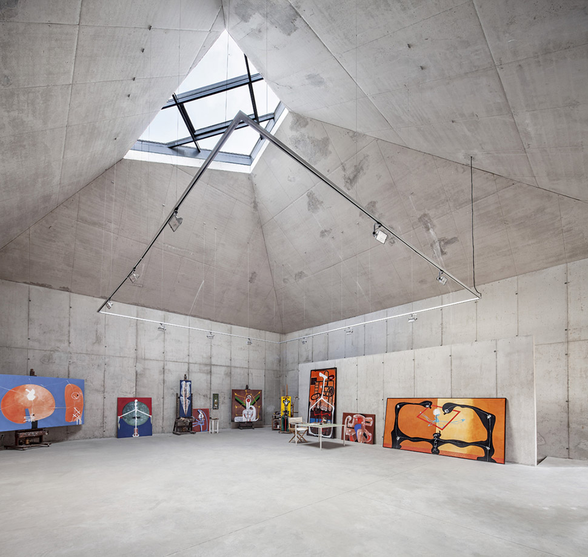
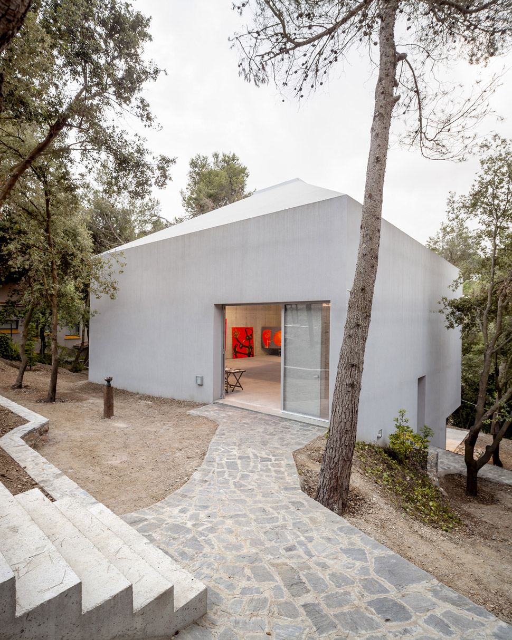
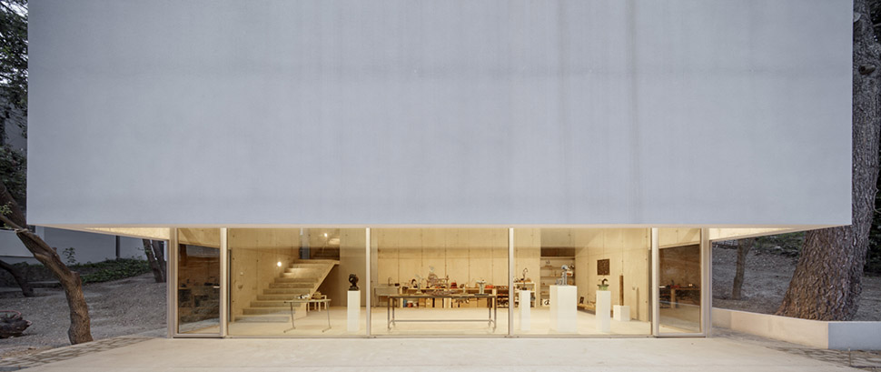
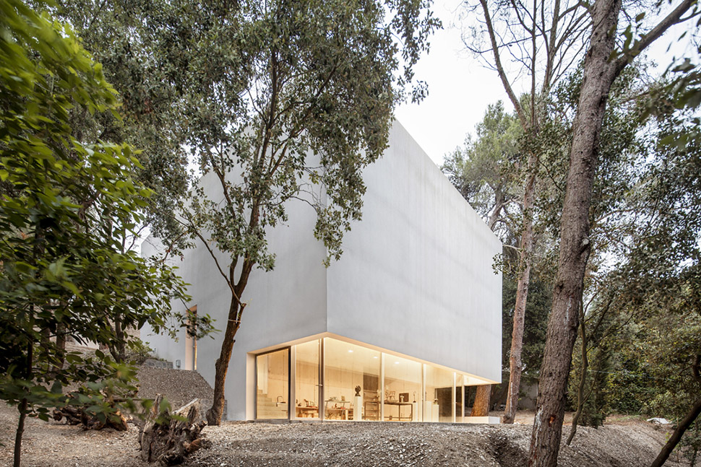
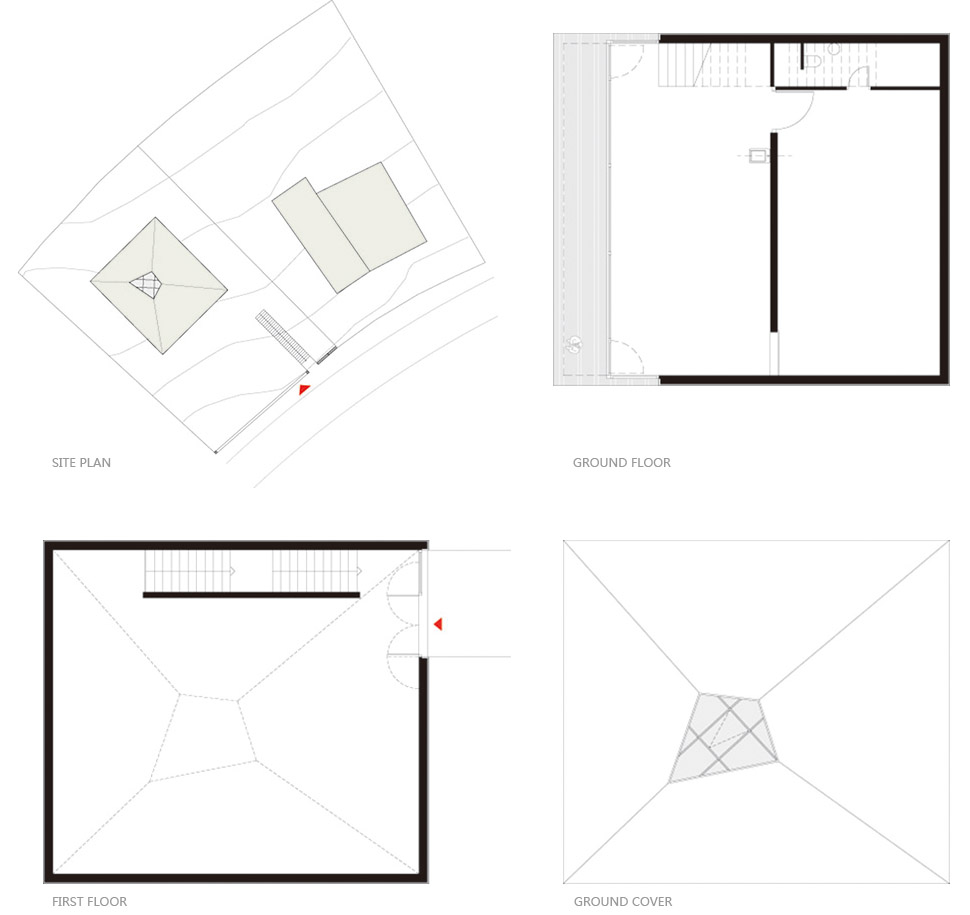
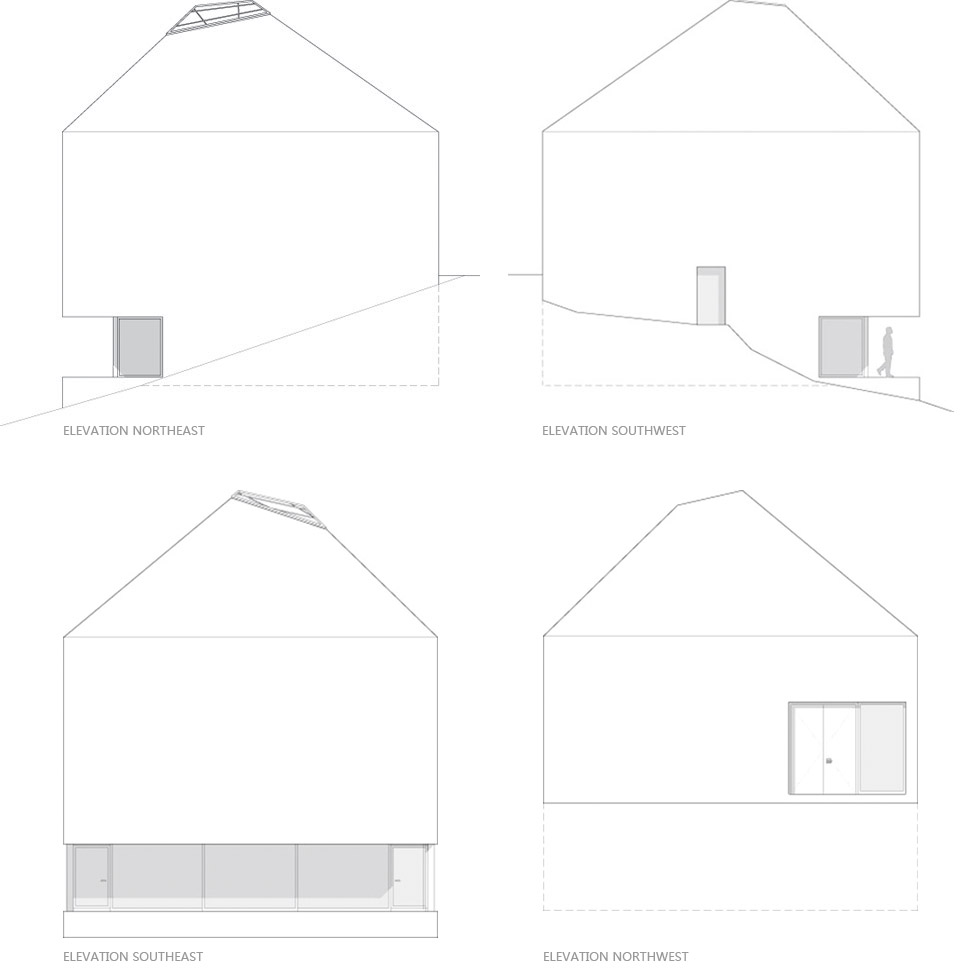
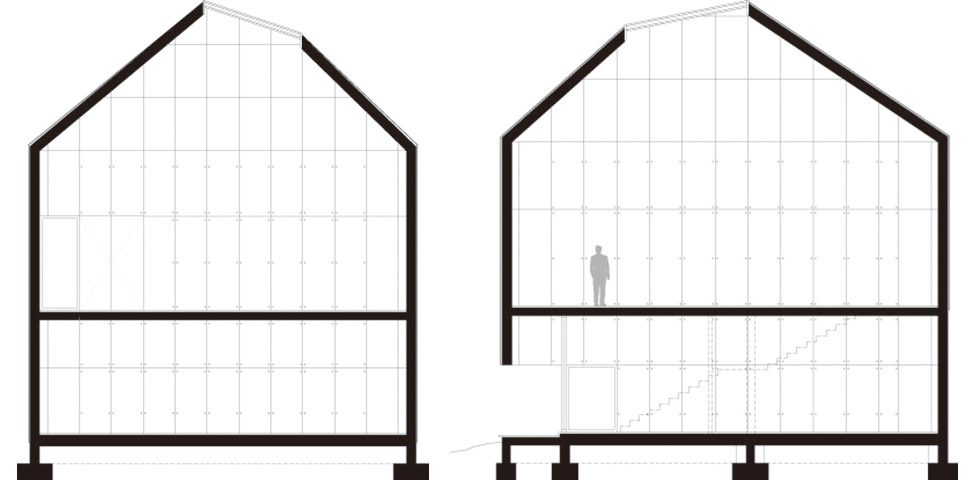
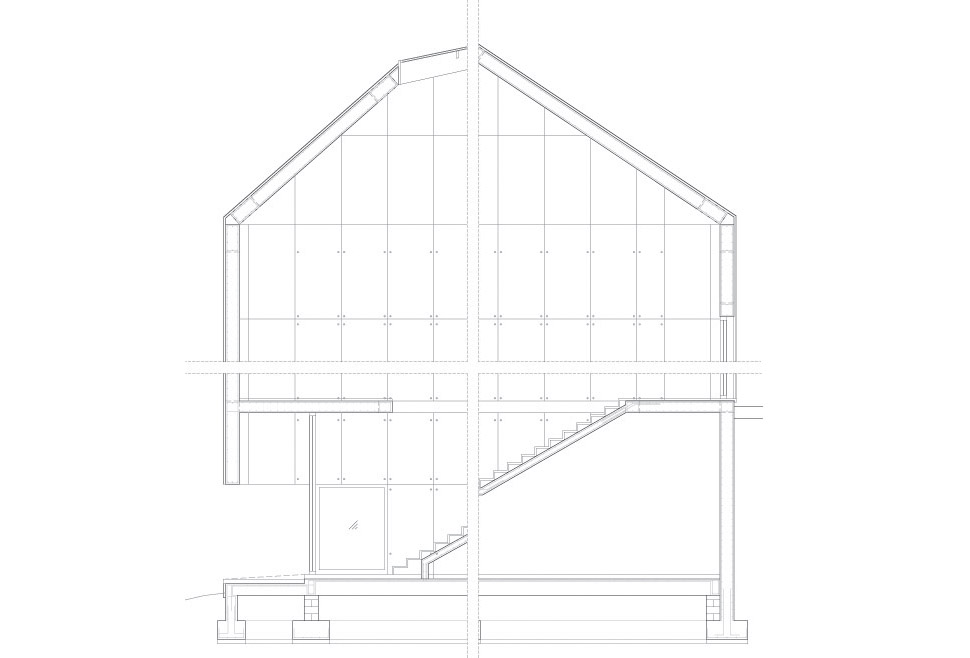
 已绑定手机
已绑定手机 楼主
楼主
