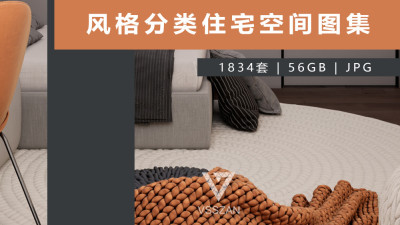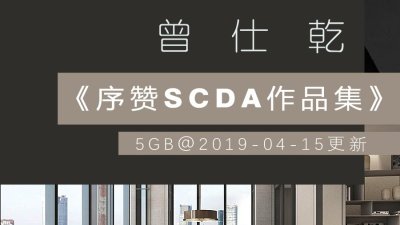- 客户:EPAM,
- 面积:2,713 sqft
- 年份:2024
- 坐落:Krakow, Poland,
- 行业: Hardware / Software Development,
- EPAM Hub – Tengo Design project of a all-purpose space for employees, clients and visitors
- In the EPAM business center in Krakow, you’ll find a very intriguing space – the Hub, located on the ground floor. The task facing the designers at Tengo Design was particularly straightforward in this case. How did they manage to create a welcoming space for meetings, events and relaxation for EPAM employees and clients, as well as other individuals?
- Meeting space design: EPAM Hub
- On the first floor of the almost 8,500 square meters office center, you’ll find a large space: Hub with an area 252 square meters. The space was planned as a versatile area with multiple uses. At the entrance, there’s a small, functional kitchen connected to a dining area. Further on, you’ll discover an extensive event space. Depending on the needs, various meetings, workshops, conferences, or other events can be held there.
- The space was designed by Tengo Design. In addition to various layout possibilities, the needs of those using such a place were also taken into account. Besides the kitchen, EPAM Hub also features a cloakroom with lockable cabinets for dozens of visitors or employees. There are also restrooms and utility room.
- In the fairly spacious room, you’ll also find a good-looking reception desk, acoustic walls and wall panels. A range of modern and thoughtful solutions allows for a high level of comfort, including acoustics. This is particularly important in a place where several dozen people can be present simultaneously.
- Stylish and well-equipped EPAM Hub
- In a space where many people can gather, the high quality of equipment is particularly important. EPAM Hub contains furniture, decorations and other equipment characterized by durability and timeless design.
- Among the equipment, you’ll find items from companies such as Profim, mdd, Narbutas and Bejot. Effective and efficient lighting is also included. The color scheme reflects EPAM’s colors and you’ll also find its logo inside. This makes the Hub not only a practical meeting place but also a showcase for a continuously growing company.
- Architects and designers at Tengo Design ensured sufficiently durable and easy-to-maintain floor surfaces. This includes a combination of carpeting, LVT tiles and ceramic tiles in the most frequently visited areas. The multicolored walls – apart from acoustic panels – also feature decorative plasters and tasteful decorations.
- The multifunctional Hub is a meeting center for employees, clients and visitors to EPAM
- In the Krakow Business Center, EPAM Hub serves a very important function. It’s a central meeting point, which can also serve as a coworking space. However, it’s worth noting that the modern EPAM office consists of several floors. Therefore, it also has designated areas for employees, clients or individuals temporarily visiting the company (e.g., those working in a hybrid model or on business trips).
- The Hub is intended to serve EPAM employees and partners. However, it’s a space separated from the rest of the business center. Therefore, it can also be a meeting place with third parties, such as for training sessions or conferences.
8 Images | expand for additional detail








- 转载自:Office Snapshots
- 语言:English
- 编辑:序赞网
- 阅读原文
|

 发表于
发表于 









 已绑定手机
已绑定手机









