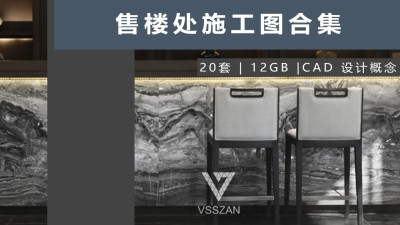- 客户:Prosek Partners,
- 面积:34,000 sqft
- 年份:2024
- 坐落:New York City, New York, United States,
- 行业: Advertising / Marketing,
- In the wake of the COVID-19 pandemic, employees everywhere became accustomed to the convenience of working from home: some made an office out of their living room, others a desk out of their bedside table. For the design of its new headquarters, Prosek Partners, a renowned financial PR and integrated marketing agency, sought to create a workplace that would foster creativity, fun, and connection for its employees. CEO Jen Prosek had an essential directive for the design of their 34,000-square-foot headquarters located at 63 Madison Avenue in New York City: build a space that is, in her own words, “better than home.”
- In response to this task, Andre Kikoski Architecture (AKA) energized Prosek Partners’ office space with elements of nature, bold colors, and distinct references to Prosek’s brand identity, bringing a supercharged sense of personalization and innovation to the task. It is designed as a hub for employees, clients, and collaborators to foster community and creativity in a way that could not be accomplished while working from home.
- Every detail of the office – from the tables to the rugs to the ceilings – offers texture, color, and comfort. Upon stepping out of the elevator, visitors are embraced by a wide, elliptical reception space whose walls are covered with custom-made cream-colored leather tiles that are an abstraction of the agency’s logo. An organic, free-form sofa (by Giorgetti) and an oversized elliptical ceiling fixture softly illuminated by ambient LEDs openly invite all who come in.
- From this entry, a ‘main street’ runs the length of the office, punctuated by clusters of intimate workspaces inspired by New York City’s many pocket parks, small urban green spaces that demonstrate a tranquil balance between nature and city life. These scattered parks offer peaceful respite and access to nature, an experience that Prosek Partners wanted to offer to its employees and visitors. From the very beginning of the project, AKA embraced nature as both inspiration and a guide to create a holistic vision for the future of the office space.
- AKA accordingly organized Prosek’s office into different zones, or “neighborhoods”, separated into sections by planted anthropomorphic “tables” designed in collaboration with XS space and made of preserved live moss and sustainably harvested birch trees. The paths between each neighborhood mimic the many rectilinear trails and walkways within each iconic pocket park: one needs to look no further than Madison Square Park, which stands just outside the building.
- Each of these zones serves their own purpose: there are distinct neighborhoods for collaborative brainstorming, individual work, community-building, meetings, and eating and drinking. Individual spaces are delineated by a bright color that appears in hexagonal acoustic tiles on the walls and ceiling, along with custom carpets (by Bentley Mills) that also display an artistic adaptation of the Prosek logo. Neighborhoods are furnished with clean, modern desks designed by Italian furniture maker, LAS.
- One of AKA’s stated goals was to create spaces and provide amenities that Prosek’s staff would readily engage with. Designers wanted to cultivate meaningful relationships and allow for new ways of working. Social hubs, similarly furnished with sculpturally striking Giorgetti pieces, are dotted throughout the office, and a large living and dining area gives employees a myriad of opportunities to be with each other. The main living space additionally features an oversized media wall that can instantly switch its display from exhibiting art to showing high-definition video presentations, cleverly redefining how Prosek’s team can use and interact with the space.
- Employees can also gather for a caffeine fix at the café space, with its large island lit by glowing concentric elipses that recall AKA’s celebrated work at the Guggenheim Museum. Furthermore, an outdoor terrace running the length of an entire city block on Madison Avenue offers employees a resort-like ambiance with a diversity of seating areas and types punctuated with drought-tolerant landscaping, an outdoor bar, and a state-of-the-art motorized pergola with illumination, heating and stereophonic sound.
- Natural light and views of New York City icons, like the Empire State Building, flood the space, but AKA still carefully considered their lighting strategy. Cooley Monato Studios worked closely with AKA to ensure that nothing about the space would feel cold or harsh. LEDs – used in a combination of up and down lighting – quickly brighten the office at night and on overcast days. The new Prosek headquarters asserts itself as a living space with a bright personality.
- The new Prosek Partners’ office is a dwelling of sorts that leans into the current fluid and adaptable office ecosystem without compromising on resources for comfort and camaraderie. Andre Kikoski Architecture has designed a space that upholds the agency’s discipline and edge with the vibrancy and legacy of the city of New York.
14 Images | expand for additional detail












- 转载自:Office Snapshots
- 语言:English
- 编辑:序赞网
- 阅读原文
|

 发表于 2024-11-10 04:57:20
发表于 2024-11-10 04:57:20
























