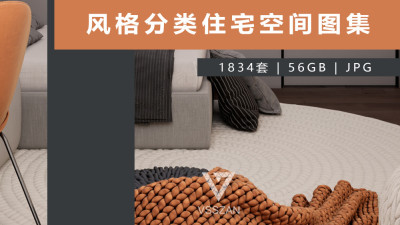2025年大阪世博会葡萄牙馆的设计灵感来自于深海海底,海底地形的异质性为生物多样性提供了巨大的资源。因此,葡萄牙馆的形象源于两种元素的组合:让人联想到水下山脉地形的巨大软木外壳,容纳了展馆的所有功能空间;以及由海藻纤维制成的织物天蓬,柔软的天蓬将不断随风流动,创造出舒适的户外空间。
▽建筑外观©Atelier Sergio Rebelo


两种元素的并置定义了游客们的参观体验,它们唤起了人们对于水下山脉和海底摇曳的藻类的联想,在陆地和海洋环境之间建立了联系。
▽地面视角©Atelier Sergio Rebelo

▽软木建筑外壳与织物结构天蓬©Atelier Sergio Rebelo

光线在这两种环境之间的作用,为营造不同建筑体验做出了巨大的贡献。光线在实体表面与织物天蓬之间的缝隙空间中游走,被织物的肌理过滤,最终以不同的形式、纹理和色彩反射在屋顶表面。两种复杂元素之间的相互作用将海底山脉般的建筑体量包裹于其中,以“生物”一般的动态丰富了空间。
▽建筑夜景©Atelier Sergio Rebelo

▽内部展览空间©Atelier Sergio Rebelo

▽内部展览空间©Atelier Sergio Rebelo

▽内部展览空间©Atelier Sergio Rebelo

展馆旨在唤起海洋的浩瀚。与此同时,使用软木作为建筑材料也凸显了葡萄牙工业与可持续发展目标(SDGs)的一致性,彰显出该国在保护和可持续利用海洋和海洋资源,促进可持续发展方面的决心。
▽休闲空间©Atelier Sergio Rebelo

▽休闲空间细部©Atelier Sergio Rebelo

▽屋顶平面图©Atelier Sergio Rebelo

▽底层平面图©Atelier Sergio Rebelo

▽二层平面图©Atelier Sergio Rebelo

Project : Portuguese Pavilion for International Expo in Osaka 2025
Project type: Pavilion
Location: Osaka, Japan
Size: 1 480 m2
Status: Competition
Year: 2023
Team: Sérgio Rebelo, La-Salete Carvalho, Joana Portela, Mariana Pires, Nuno Borges, Bruna Rocha, Tiago Martins, Ricardo Gouveia, Daria Ciobanu-Enescu, Morgane Ribeiro, Camilo Gonbi, Eva Meca Lima
Collaborators:
Construction and Engineering: ES Global
Architecture: Unemori Architects
Art director: Filipa Ramos
Exhibition design: Diogo Passarinho Studio
Graphic design: Eduardo Aires Studio
Experience design: Local Projects
Scientific director: Ricardo Santos
Historical Relations: Alexandra Curvelo
Artists: Sofia Crespo and Luís Quinta.

|

 发表于 2024-5-10 08:21:56
发表于 2024-5-10 08:21:56















 已绑定手机
已绑定手机









