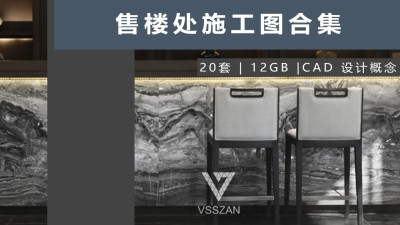| |
序赞媒体 美国,产品设计-3854866616705
灵感案例
交流论坛
设计资源
关注我们
VssZan.com © Copyright By 佛山市视序澎湃科技有限公司

 发表于 2024-2-23 23:59:16
发表于 2024-2-23 23:59:16

























 已绑定手机
已绑定手机









