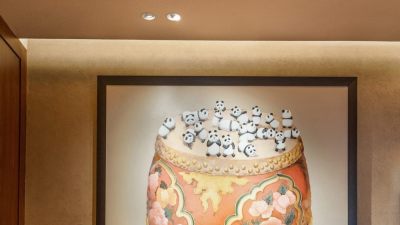| |
序赞媒体 美国,建筑设计-19353086504757
关于作者:ArchDaily was founded in March 2008 with the mission of delivering the most complete information to architects around the world; every week, every day, every hour, every moment: as soon as it is happening. It is the online source of continuous information for a growing community of thousands of architects searching for the latest architectural news: projects, products, events, interviews and competitions among others.
Our editorial staff works on a daily basis with the most prestigious and influential architectural practices around the world in order deliver specific and valuable content to a highly specific audience: architects. ArchDaily has quickly established itsel…。
灵感案例
交流论坛
设计资源
关注我们
VssZan.com © Copyright By 佛山市视序澎湃科技有限公司

 发表于 2021-2-3 13:35:57
发表于 2021-2-3 13:35:57













































































