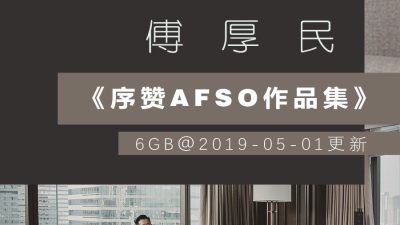The Australian Road Research Board (ARRB) is the source of independent expert transport knowledge, advising key decision makers on our nation’s most important challenges. In 2017, ARRB moved boldly into the future with a new vision and mission leading the way. This mission is about creating knowledge for tomorrow’s transport challenges, and solutions for today. ARRB wanted to define their own strategies and create their own standards across their industry.
We understood the importance of this partnership with ARRB, to not only support the ongoing cultural and brand change process, but also to design and build an environment that will help to strengthen their position as industry leaders, creating a space that will foster innovation and provide a workplace that will attract and retain the best talent.
Given the complex nature of the project, with large client/partner facing areas, flexible office space, laboratories, warehouse and outdoor areas, plus a focus on change management throughout the entire process, we were well placed with our offering to add real value to this project.
Our dynamic Design and Construction methodology enabled the client to immerse themselves in the project, facilitating true design and development to evolve. Our comprehensive understanding and relationship with ARRB allowed an open line of communication at every point. All elements of the design were reimagined and conceptually mapped and through collaboration with multiple suppliers, we were able to resolve the design in a real-time fashion.
Within the existing built environment, an entirely new steel structure was constructed. Fabricated on site, this structure was not only a functional framework but also an aesthetic feature, underpinning vertical cantilevered walls to 9 meters. The overall design is rich in natural custom timber elements, extending throughout the interior including the feature mezzanine and innovation labs. Fresh wall graphics and visuals heavily dominate the space, highlighted by bespoke lighting, focusing attention on the collective spaces to maximize the investment. The interior doesn’t hide the industrial shell of the existing building either, instead exposing services as artistic installations.
Designed to integrate the laboratory with the workspace, the new activity-based working environment has dramatically improved collaboration between the various departments. The new open-plan workspace has all work points out on the main floor, with many bump and intersection points, the fishbowl effect further encourages cross-pollination of teams which is the cornerstone of what they do.
The roadway runs as a thoroughfare and a connection between the workspace, right from the entry through to the laboratories. The open source library sits adjacent to the experience centre where the ARRB story is showcased. Next door, the large 150 seat auditorium can be split in two with spill out zones and separate kitchenette for client/partner events. The interactive breakout zone includes a huge kitchen, bar, table tennis and pool table, leading into a multiuse courtyard containing a basketball, netball and badminton court, gym and BBQ breakout area.
The environment has been designed to be dually functional, effectively utilizing the space to its best advantage. The impact of efficient service and space optimization has already been huge with teams previously not interacting, now working cohesively and collaboratively.
The integration of technology into the workspace is significant. The workspace is designed to be fully wireless and cloud-based with the system capable of understanding the individual preferences of employees. From knowing where you can park, where you might sit, to where you meet, the system is fully integrated – your mobile is your credential. This technology is unique and has extended to the exterior of the building with the use of car parking solutions and EV (electronic vehicle) charging bays. The system has the ability to understanding where and how people work, measuring interactivity of departments and how space is being used. This research enables further enhancements to the workspace design and functionality.

 发表于 2020-8-6 10:36:24
发表于 2020-8-6 10:36:24























