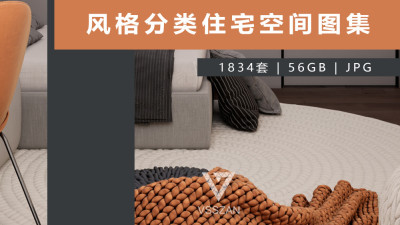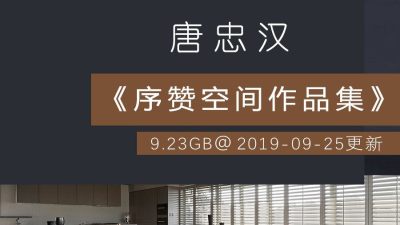Ruby City is a 14,000-square-foot contemporary art center, with 10,000-square-feet of exhibition space, in San Antonio, TX, dedicated to providing a space for the city’s thriving creative community to experience works by both local and internationally-acclaimed artists. Envisioned in 2007 by the late collector, philanthropist and artist Linda Pace, Ruby City presents works from Pace’s own collection of more than 800 paintings, sculptures, installations and video works. The new building, designed by renowned architect Sir David Adjaye and slated for completion later this year is part of a growing campus, which also includes Chris Park, a oneacre public green space named in memory of Pace’s son, and Studio, an auxiliary exhibition space which presents curated shows and programming throughout the year.
Special Features
The building is conceived to be experienced as an ambulatory loop: from the ground, up and through the independent gallery rooms, and back down returning back to the lobby and plaza. The exterior form consists of a ‘heavier’ top with sloping soffits, emphasizing its upward lift, topped with two crowning lanterns that create an animated roofline. The lanterns, in turn, bring natural light into gallery spaces, when desired, and coupled with the two lenses facing Chris Park and San Pedro Creek, respectively, reintroduce views back to the exterior and San Antonio at
large.
The exterior skin consists of a precast concrete fabricated in Mexico City and imbued with a rich red. For the first ten feet up, the concrete is a polished finish, ground to be touched smoothly by passerby; above, the concrete wall is rough, sharp, and encrusted with two hues of red glass. The total effect on the building makes it appear as if this angular, rough, and sparkling rock, has been sheared at the level of human interaction. The contrast in smooth and rough becomes a signature decision to Ruby City.
New Galleries and Spaces
Lobby: To blur the line between inside and outside, the entry plaza and lobby share the same language: ruby red. The red plaza flows into the lobby, welcoming visitors inside. Notably, the lobby floor consists of integral red concrete, ground to reveal the aggregate that makes up its character. In contrast, the reception desk is made up of a local Lueders limestone, roughly cut, and accented with blackened metal.
Sculpture Garden: The sculpture garden is defined by an oval-shaped walking path of decomposed granite that inscribes a wide, mounded green lawn that is annexed on the west by a field of crushed basalt (both stones are regional). Staked with two art pieces by Nancy Rubins and Marina Abramovic, the oval introduces a formality to the space, privileging the garden as its own entity rather than a footnote to the building. Red acid-washed precast concrete walls guard the perimeter of the garden on the east and west.
Jewel Box: The Jewel Box is a precious space within a special building. The private room is hidden behind the Jorge Pardo-designed doors, and is enshrined with a soft and warm texture with the use of locally sourced Long Leaf Pine. Inside the Jewel Box, a large window provides a unique vista to the sculpture garden and importantly, is framed by a reminder of the red precast concrete wall, the clearest view of the material from any interior space.
Design Architect Adjaye Associates
Architect of Record Alamo Architects
Landscape Architect Madrone Landscape
Structural Engineer Guy Nordenson and Associates
Mechanical Engineer WSP
Lighting Consultant Tillotson Design Associates
Façade Consultant Wiss, Janney, Elstner Associates, Inc.
Project Manager Norton Company
Cost Consultant Whiting Turner
Project Construction Cost $16 million
Total Square Footage 14,000
Key Dates Building opens to the public October 2019

































vsszan8580508034134.pdf
177.1 KB,下载次数:2
- 附件:Ruby City Press Release_October 2019.pdf
- 转载自:Archilovers
- 设计师:Adjaye Associates
- 坐落:San Antonio / United States / 2019
- 语言:English
- 阅读原文
|

 发表于 2020-8-5 11:04:28
发表于 2020-8-5 11:04:28














































