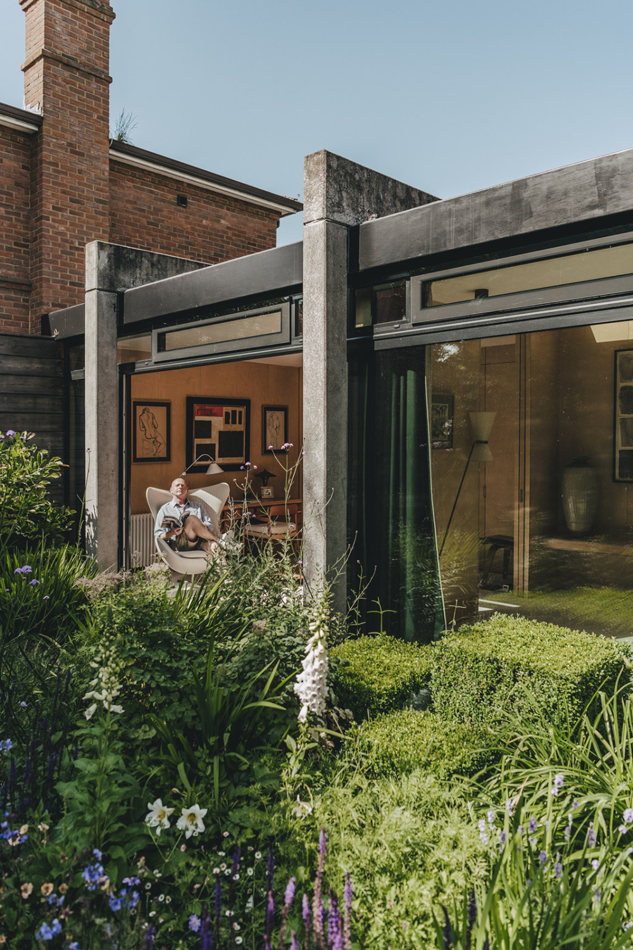

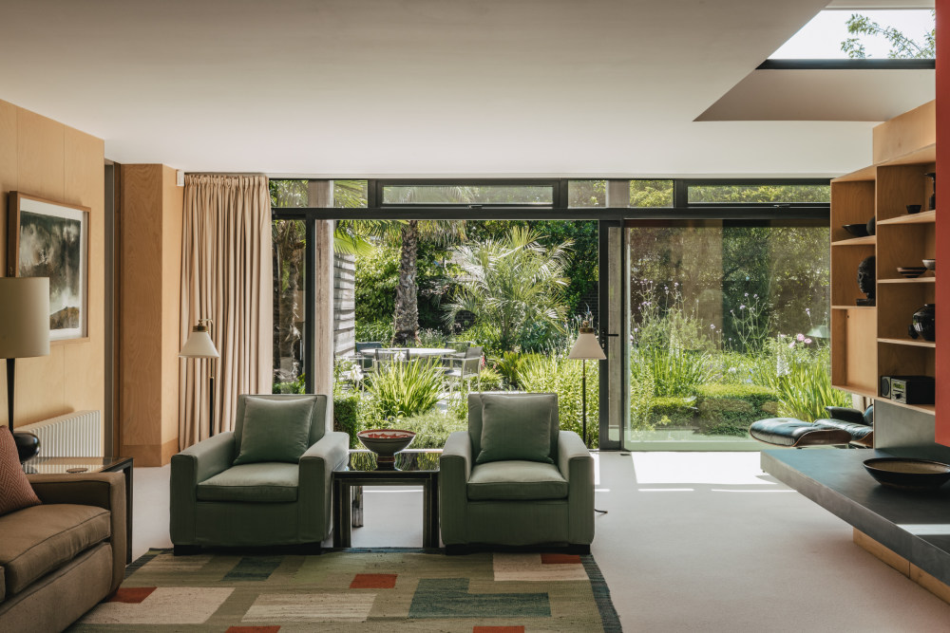

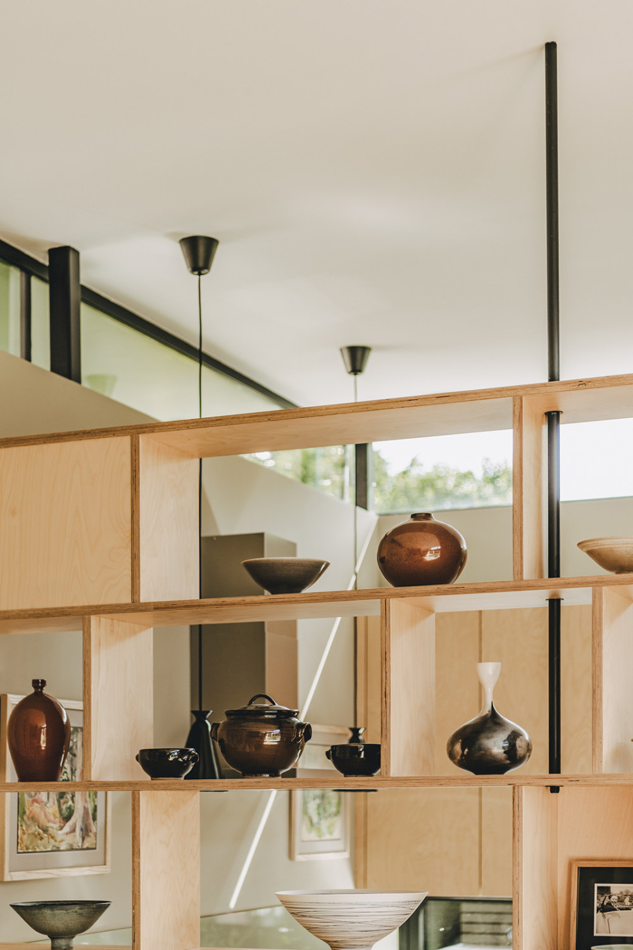

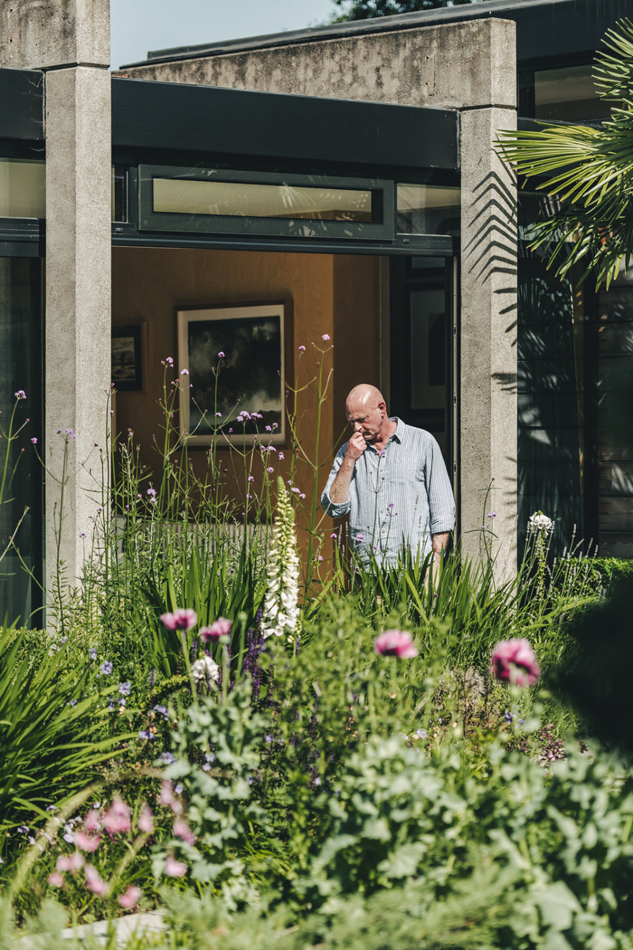
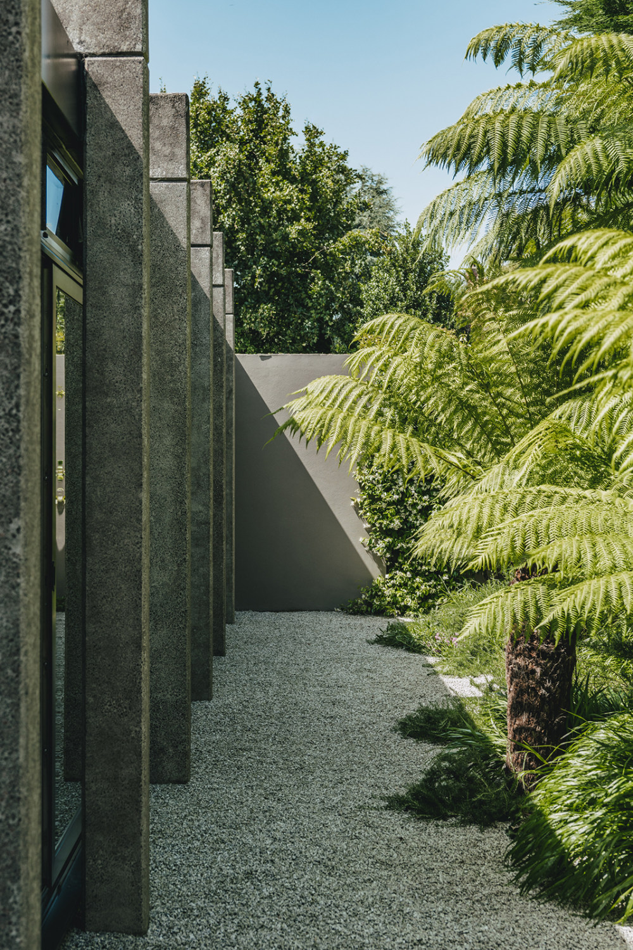
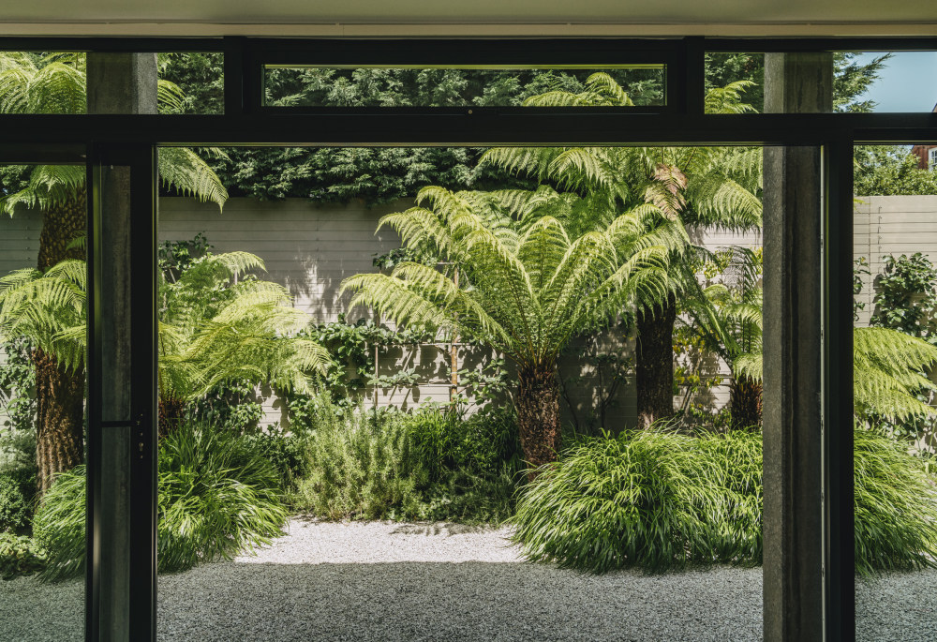
There are many things to say about Adam Sykes’ renovated modernist house – that it was designed by the Mies-inspired duo Foggo and Thomas in the early 1960s; that it comprises an exposed concrete structure around which expanses of glazing are arranged; that its low-slung, stealthy profile is typical of its creators’ output; or that it is rather strangely placed in a leafy stretch of Edwardian suburbia in Wimbledon.
Such details, though, fail to fully capture the majesty of this house, which in no small part has its current owner to thank for. After training with Nicky Haslam, Adam went to work for Claremont Furnishings, a speciality textile firm, which he now owns. His renovation of the house, which was completed in 2015, is the culmination of a lifetime of experiences, chiefly his early encounters with modernism at Farnley Hey (where he went for maths lessons, can you believe), his time working in California and his subsequent interior decoration work. Here, Adam shares some of those experiences, tells us how he came to own the house and what it means to him.
Adam: “I grew up in a weaver’s cottage in Yorkshire but, funnily enough, I can trace my love of modernism back to when I was a kid. I was 12 years old when my mother took me to Farnley Hey, the Peter Womersley-designed house overlooking the Pennines, and I was just amazed by it – it was like stepping into another world.
“Up until then, I didn’t know houses like that existed. After that day, I hankered to own a house like Farnley Hey – I just never thought I was going to find one in London, in a part of town I actually wanted to live in. And then, lo and behold…
“It was the 4th June 2014 at 3 o’clock – I remember it vividly. As soon as the gates opened and I saw the house I thought, ‘That’s it. I’ll do whatever it takes to own this.’ There was something about it that I felt was so liveable, even though it was in a crappy condition and the previous owners hadn’t been sensitive to the modernist fabric at all.
“It was an elderly retired couple who lived here before, which I always found odd because they had shoved marble fireplaces, electric fireplaces and all sorts of other unbefitting choices into it. I think their son, who was into architecture, persuaded them to buy it.
“I could see the bones were there, though, and, in many ways, the house reminded me of the mid-century and Case Study houses I had seen in California, where I started my career. I found the residential architecture there so fantastic and un-English and, actually, one of the things that tickles me about this place is how you don’t expect it to be here among all the large Edwardian houses.
“So, I sold my last place, which
was a penthouse in a 1930s block in South Kensington. I was fed up with living
in a block and all the politics that comes with it. But, also, I wanted another
project because I had loved the process of doing that flat up.
“A large part of the work here was about subtracting the unsympathetic later editions, which had created small rooms that didn’t make much sense, and adding a new extension more in-keeping with the original house.
“I wanted large, open spaces with pocket doors I had seen in America. Unfortunately, we had to rip down the carport because it was so badly rusted, but we managed to keep the porch at the front, which I’m pleased about.
“The other big project was the garden, which was previously a very traditional south London affair. That style seems so anally retentive to me, with a bit of lavender here, a few bay trees there. Mine’s a funny garden, and totally eclectic, but a messy contrast to the house, I think.
“I sent all the furniture from my last place to auction and started again, collecting mid-century pieces that would work in the space. I went to Modern Shows, buying lighting and various bits, which I thoroughly enjoyed.
“For me, the architecture is quite brutal,
and the interior softens that, which is a contrast I like. I wanted the
interior to be right for the house, but I didn’t want that pared-down look. I’m
not a great fan of that white walls, hard floors, no fabric and nothing
comfortable to sit on approach because, at the end of the day, you need to be
able to live well. I know people hate curtains, but I find them cosy in winter –
plus, I make my living by flogging fabric!
“It was very important to me to use Claremont fabrics because I wanted to be able to showcase how traditional textiles can be used in modernist or contemporary homes. I had a big client party here last year and I think a lot of people who came were surprised to see how well it worked.
“I also collect ceramics and painted pictures, which seem like they’re everywhere here but it’s only because two-thirds of the walls are glass, so you have to make the most of what you have.
“I refer to the house as the ‘dodgy bungalow, so I’m not sure if friends know what to expect when they come here. But most of the time they are amazed even if at first, like my mother, they thought it looked something like a public loo…
“I’ve had some parties here but I’m
mostly a private person, hence the high, street-facing wall! One of the main
reasons for moving was not wanting to be too close to anyone else, and this has
certainly provided that.
“I can’t tell you how much I love living here, and the peace it has brought me. Having been in the interior business for 30 years, I feel like this is the result of everything I’ve done and – I know this sounds a bit arrogant – I’m really chuffed with it; to be able to see what Ive learnt over my working life is very rewarding.”
Adam, how do you define modern living?
For me, it’s a mixture of fairly brutal architecture, combined with warm and inviting interiors, lots of textiles, and absolutely no white walls!
Is there a home for sale on our website that has caught your eye?
“Edinburgh Road, Musselburgh. Having grown up in the land-locked West Riding of Yorkshire, one day I’d like to live by the sea. However, with respect to past sales, it would have to be Farnley Hey.”
- 转载自:The Modern House
- 语言:English
- 阅读原文
|

 发表于 2020-8-4 00:52:05
发表于 2020-8-4 00:52:05











 已绑定手机
已绑定手机









