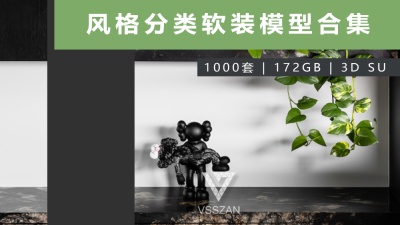本帖最后由 long2003 于 2015-3-16 09:43 编辑
将位于街区深处的一座古老啤酒厂改为现代崭新的办公总部。山墙面整副玻璃幕墙晶莹剔透,将内部宝物般的古老结构展示出来,并为内部空间带来全天候的明亮照明。

Octapharma公司在快速扩张以及增加产能后需要在斯德哥尔摩西部新增一个包括办公空间、科学实验室以及工厂和生产场地的空间。为此他们收购了一个历史文化悠久,现已被列为保护建筑的古老啤酒厂,将其改建为北欧总部。 酒厂原有建筑是主要采用木材的混合结构,因此不太适合生产药品和毒品,但非常适合作为行政办公场所。除了办公室,这个改造后的建筑还具有丰富的服务功能,如会议空间,会议室,更衣室、存储以及大食堂。 The projectis a result ofOctapharmas rapid expansion and need for increased capacity, including office spaces, scientific laboratories as well as factory and production spaces within its premises in Western Kungsholmen. The former brewery, together with its surrounding facilities, was in 2009bought by up from Index Estate by Octapharmaandthe company has since strived to improve logistics on site. The brewery, first built in the early 1890s, peaked during a 15 year periodbut soon faced economic difficulties and bankruptcy.The building has since been used in various ways, slowly falling into disrepair due to neglect. It has however, more recently been protected for its historic and cultural importance and is currently a listed building. The original construction is mixed but consists largely of wood, something which makes it little suited for production of medicine and drugs. Instead, Octapharma made the decision to have the building transformed for administrative purposes, relocating its Nordic headquarters. In addition to offices, the transformed building now houses functions such as meeting spaces, conference rooms, changing rooms, storage as well as a large canteen.


与该领域的专家,斯德哥尔摩的规划当局以及斯德哥尔摩城市博物馆合作,Joliark精心装修/改造了该建筑以产生新用途。该建筑的正面在评估每一块砖之后进行了高精度的大翻修。在过程中对建筑文化进行了全面的理解,在未来,该项目具有适应性和发展性。随着前啤酒厂修复完工与后续的使用,这座文化老建筑重新获得原有光彩。 Together with experts in the field and in cooperation with Stockholm’splanning authorities as well as the Stockholm City Museum, Joliark has carefully renovated/transformed the building for its new purposes. The façade has gone through a total renovation, assessing each brick, with a high level of precision. Throughout the process, the project has gradually been adapted and evolved as the understanding and knowledge of the buildings cultural importance has grown. With the former brewery now renovated and inhabited, the building has once again regained its original splendour.












Type: Office / Restauration
Location: Hornsberg, Kungsholmen, Stockholm, Sweden
Year: 2008 - 2015
Area: 7400 sqm
Architect: Hans Linnman (architect in charge)
Cornelia Thelander (architect in charge) Helen Johansson
Charlotte Larsson
Tobias Wallin
Susanna Dahl
Construction Management: Ebab
Interior Architect: White / Joliark
Graphic Design: The Kitchen
Structural Engineer: Tyréns
HVACand Plumbing: Tyréns
Electrical Services: ElConcept
Restaurant/Kitchen: Storköksbyrån
Landscape Architect: White
Client: Octapharma
Photo Credits: Joliark/Torjus Dahl
|

 发表于 2015-3-16 09:25:54
发表于 2015-3-16 09:25:54

























