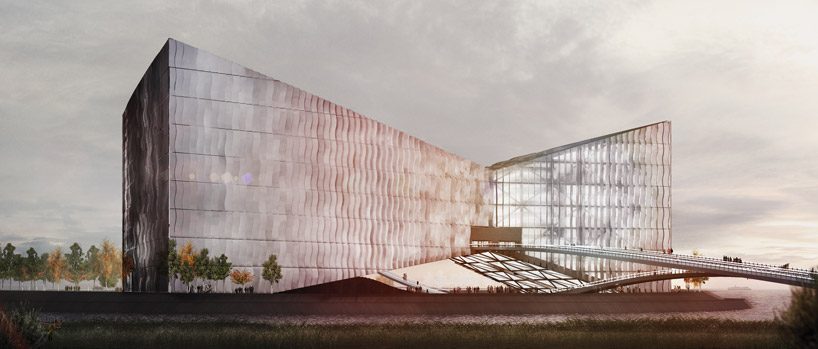 'busan opera house' FORMA, busan, south korea
'busan opera house' FORMA, busan, south korea
all images courtesy of FORMA
ukranian architecture practice FORMA has received an honorable mention for their 'busan opera house' proposal for
the international competition for the city of busan, south korea. the masterplan is the first transformational element to be
positioned on a man-made island originally used as an international port into a world cultural and visitor center. the current docks,
barges, containers and industrial warehouses will encompass the new art oriented facility, retaining the site's established
prominence within the region. the layering of the terrain's history will result in a merging of the attractive and modern
performing arts center with the purely functional existence of the port landscape.
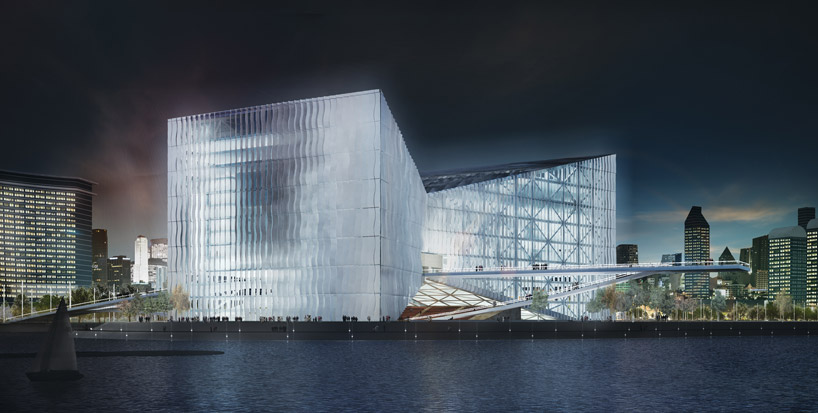
exterior at night
railway, sea station and monorail transportation points deposit visitors near two pedestrian bridges leading towards
the elevated and central entrance of the building linking the nearby city park, opera house and ocean. divided into
an upper and lower level, visitors may chose to enter the building or descend to the wharf and open air amphitheater
beneath the building. processions, ritual celebrations and street festivities are encouraged along this bridge contributing
to the islands renewed and dynamic atmosphere.
the facade's consistent double skin unifies the building while minimizing the visual perception of the volume's size
while surface lighting upon the form's two pyramidal geometries will soften its presence. the constantly changing
nature of opera houses set design dictated the need for flexible free plan to adjust interior circulation and seating.
capable of holding over 900 spectators at one time, the back wall of the main theater may be removed to increase the
area of the performance space.
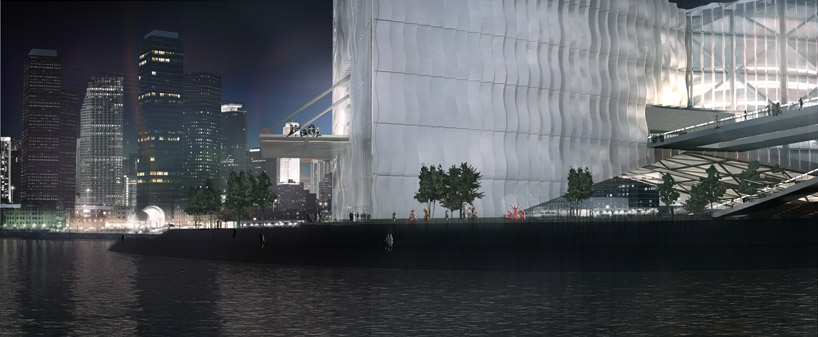
unfolded auditorium
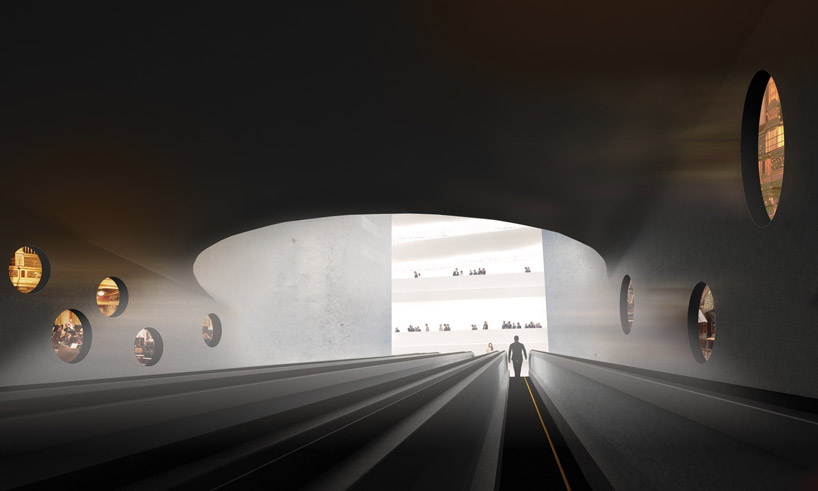
escalator leads towards the building's elevated central lobby
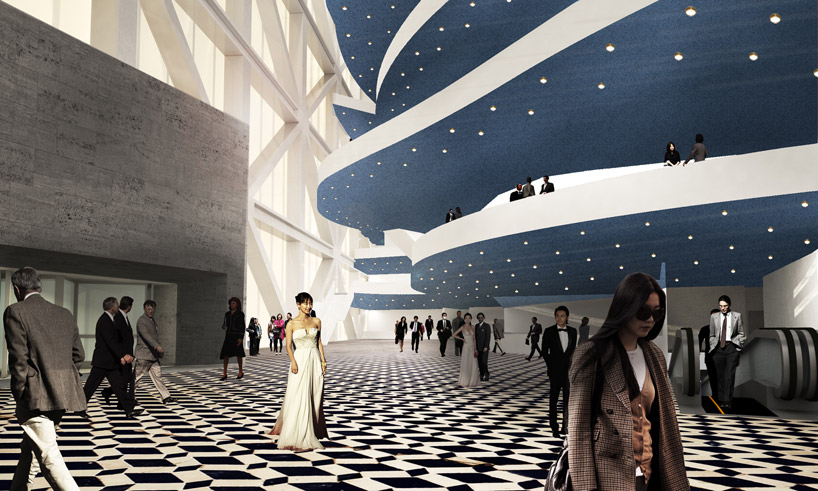
lobby
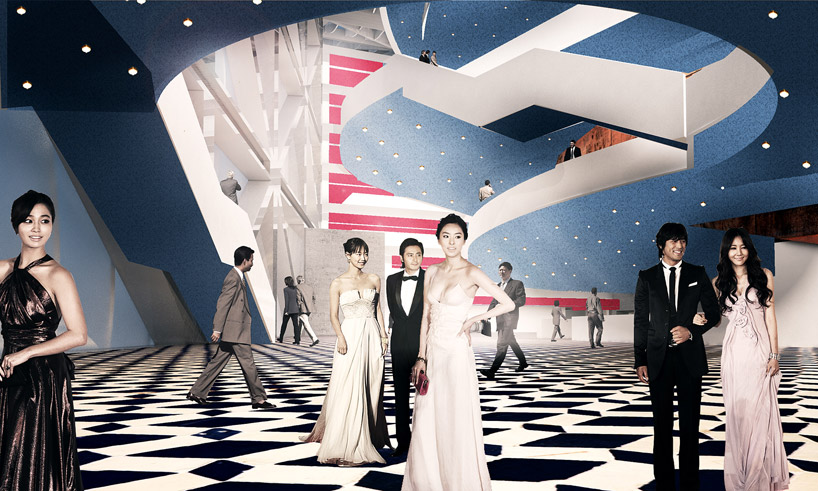
full height atrium
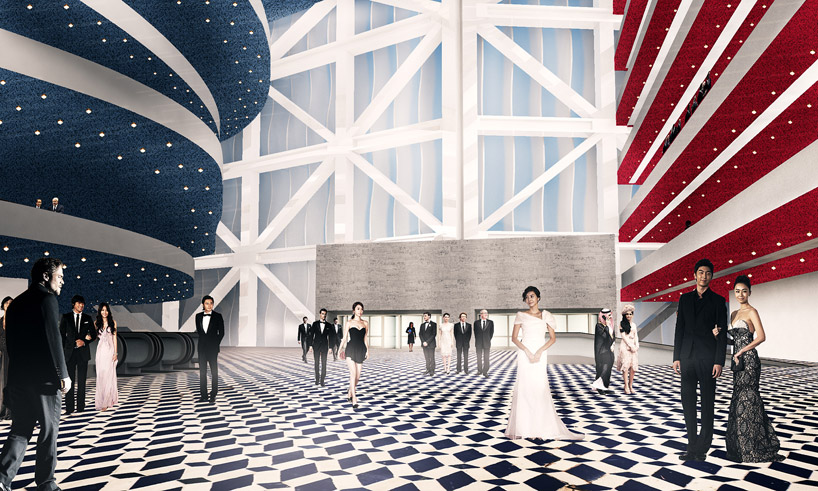
full height atrium
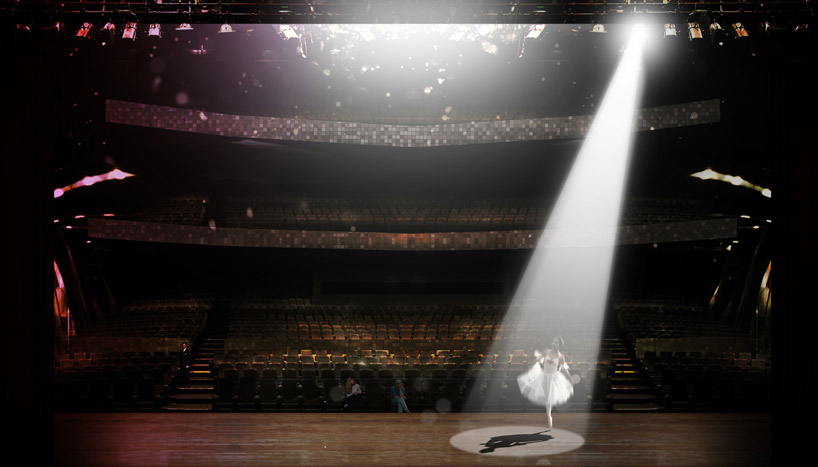
main auditorium
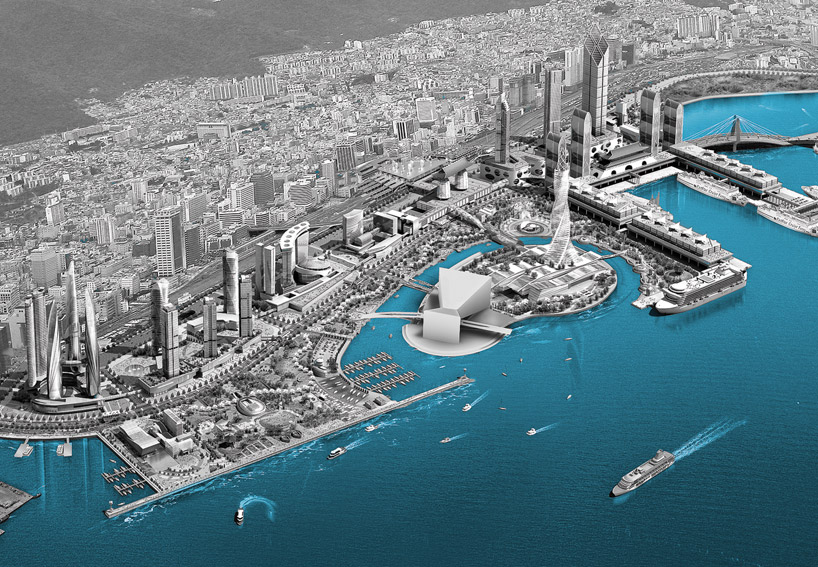
aerial view
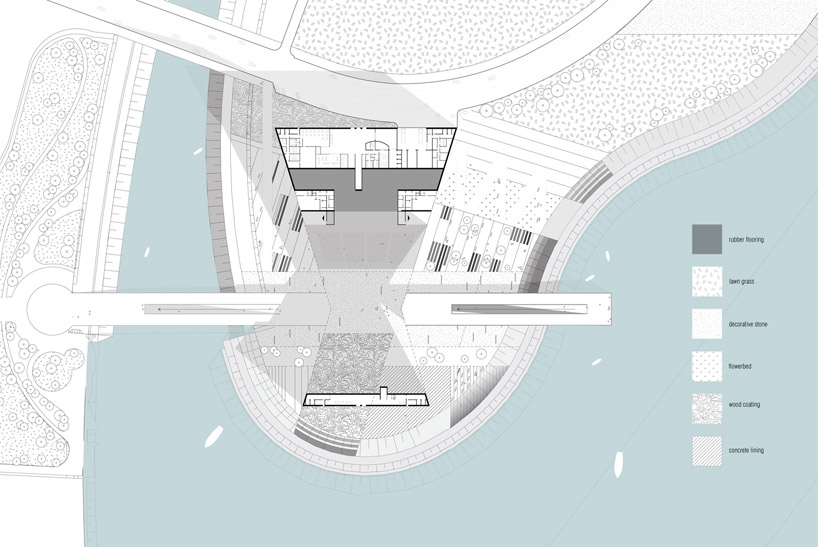
site plan
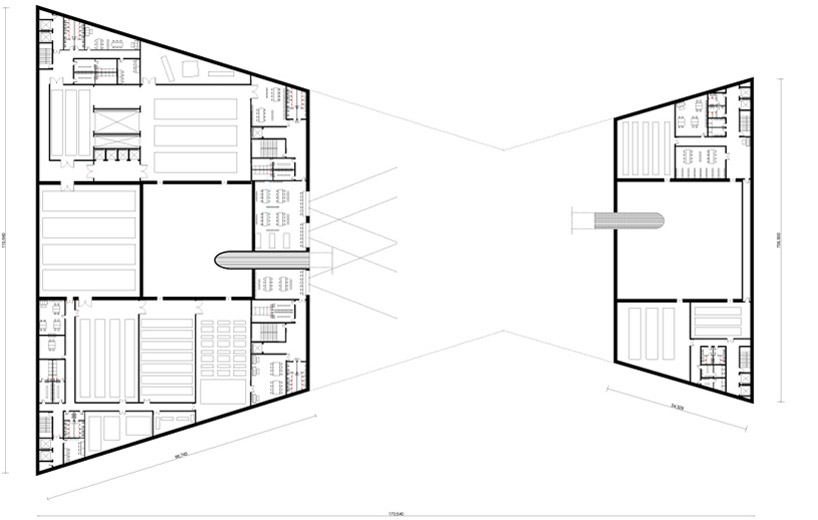 floor plan / level 0
floor plan / level 0
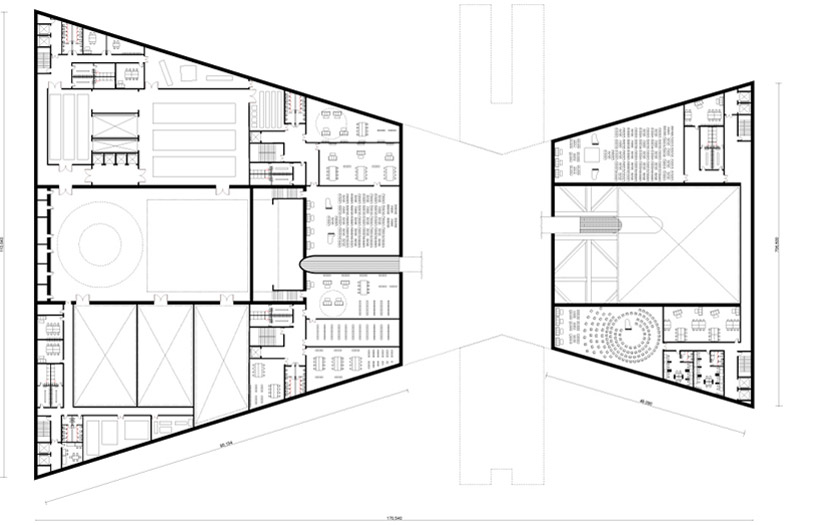 floor plan / level 1
floor plan / level 1
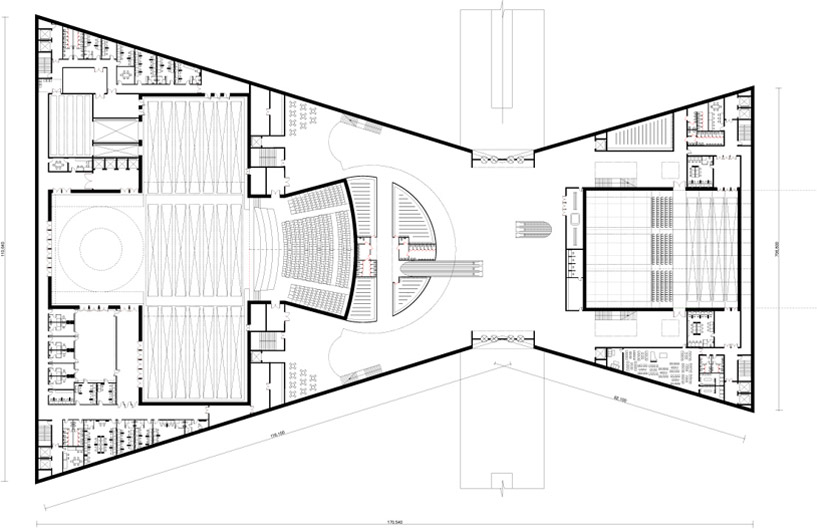 floor plan / level 2
floor plan / level 2
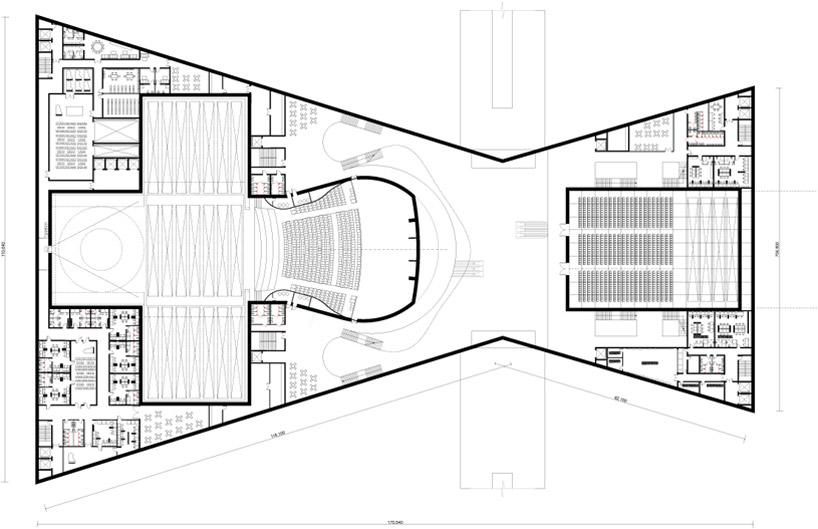 floor plan / level 3
floor plan / level 3
 floor plan / level 4
floor plan / level 4
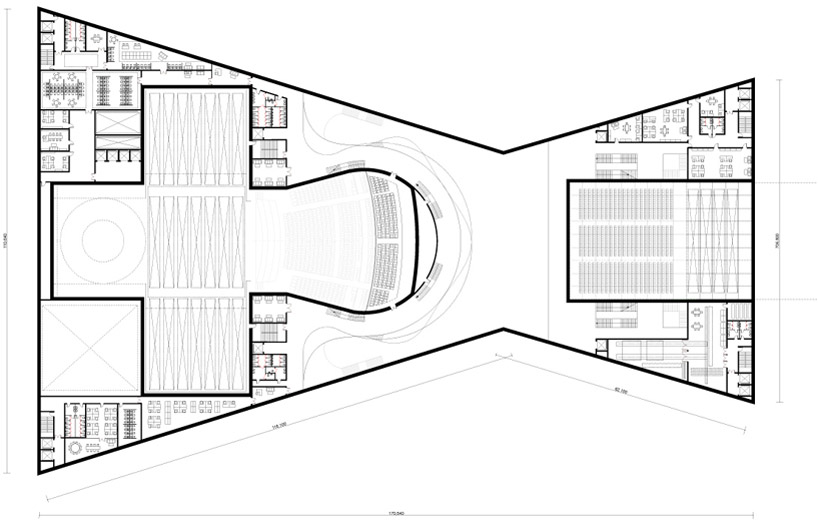 floor plan / level 5
floor plan / level 5
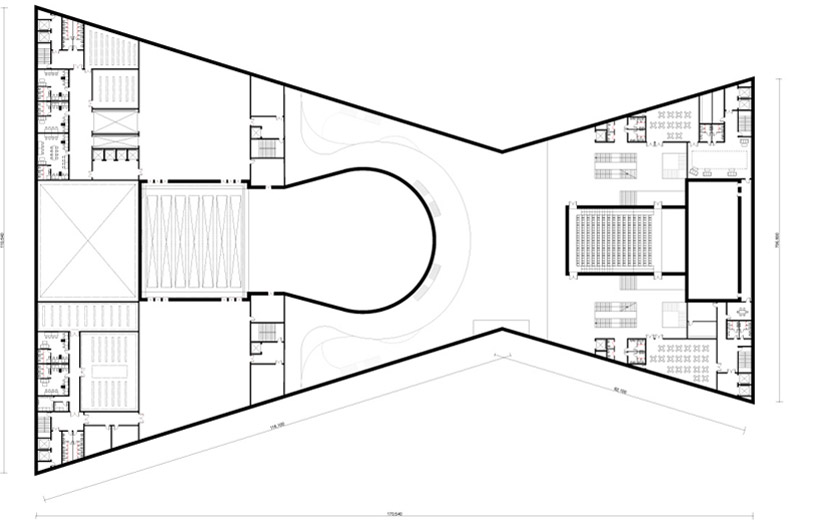 floor plan / level 6
floor plan / level 6
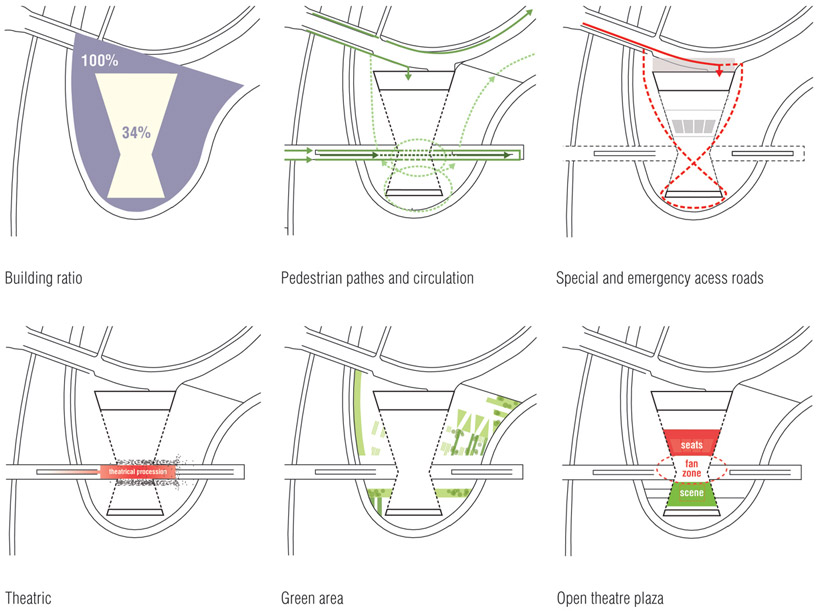
masterplan diagrams

morphogenesis diagram
 morphogenesis diagram
morphogenesis diagram
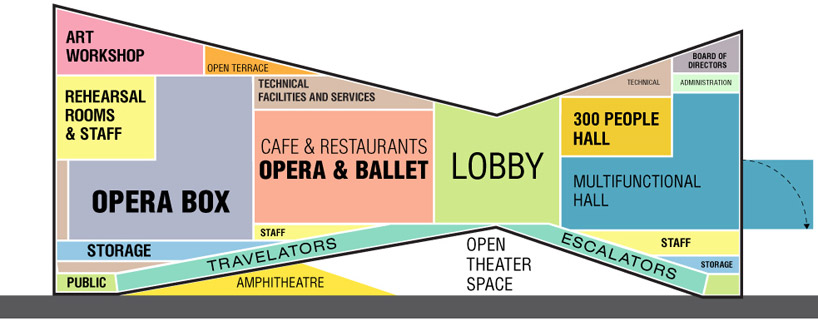
programmatic sectional diagram
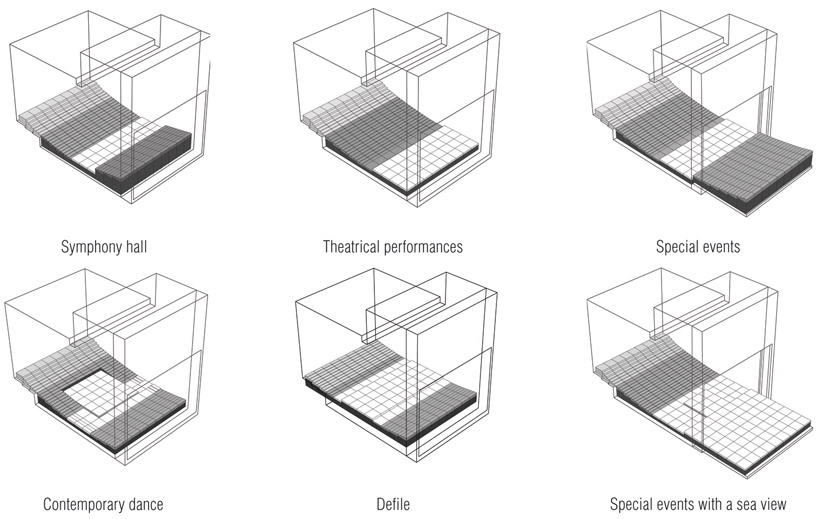
auditorium configuration diagram
|


