takeshi hosaka architects: daylight house
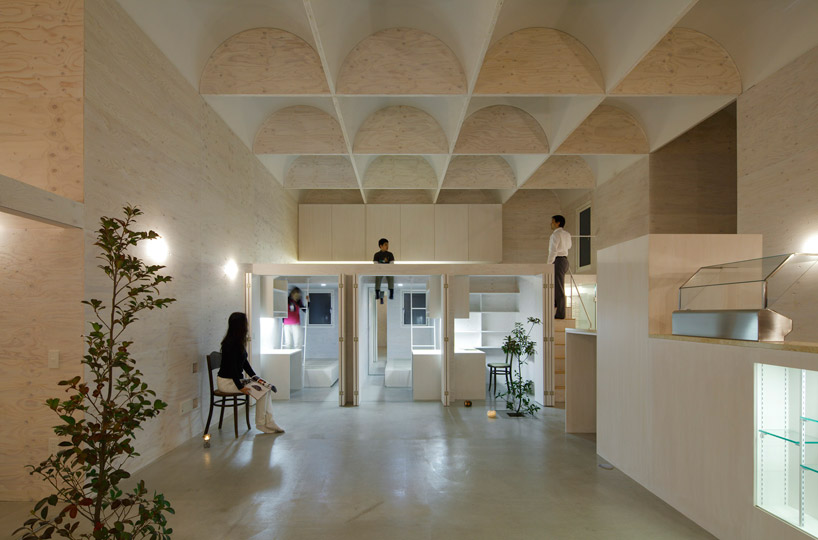
'daylight house' by takeshi hosaka architects in yokohama, japan
all images courtesy takeshi hosaka architects
image © koji fujii / nacasa&partners inc.
kanagawa-based practice takeshi hosaka architects has sent us images of 'daylight house',
a two-storey private dwelling for a family of four in yokohama, japan. focusing on the natural
illumination of the interior space as the core element of the design, the house utilizes 29 skylights
and a system of curved acrylic panels to fill the rooms with daylight.
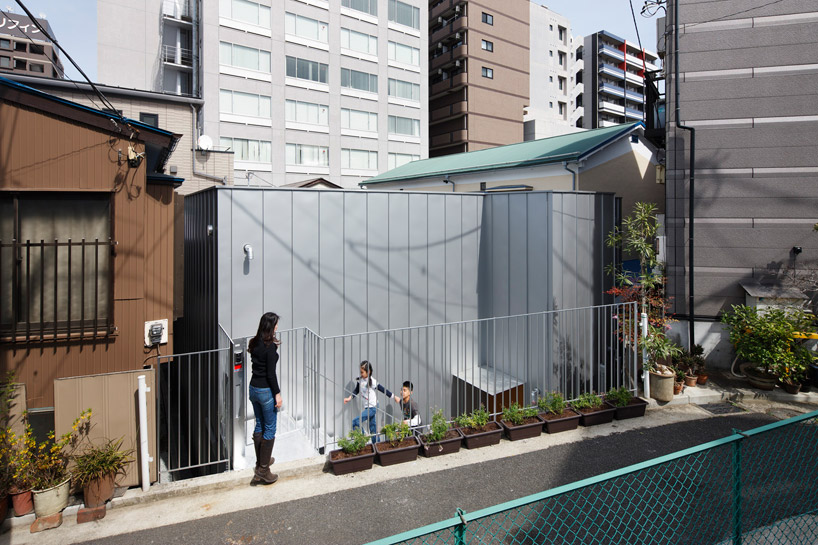
exterior view
image © koji fujii / nacasa&partners inc.
surrounded by a mix of building typologies ranging from 10-storey condominiums to
office buildings, the residence stands on a foundation that is sunken in a storey below
the street level. a small set of outdoor staircase reaches a slim garden in the front,
creating a private entrance for the inhabitants. wrapped in a skin of metallic panels,
the structure acquires an unassuming street facade with no apertures lending views of
the domestic space within.
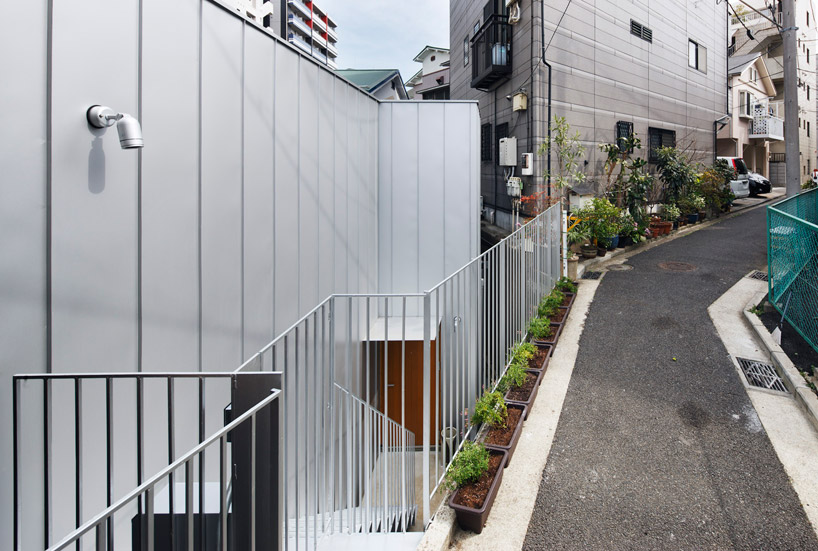
street view
image © koji fujii / nacasa&partners inc.
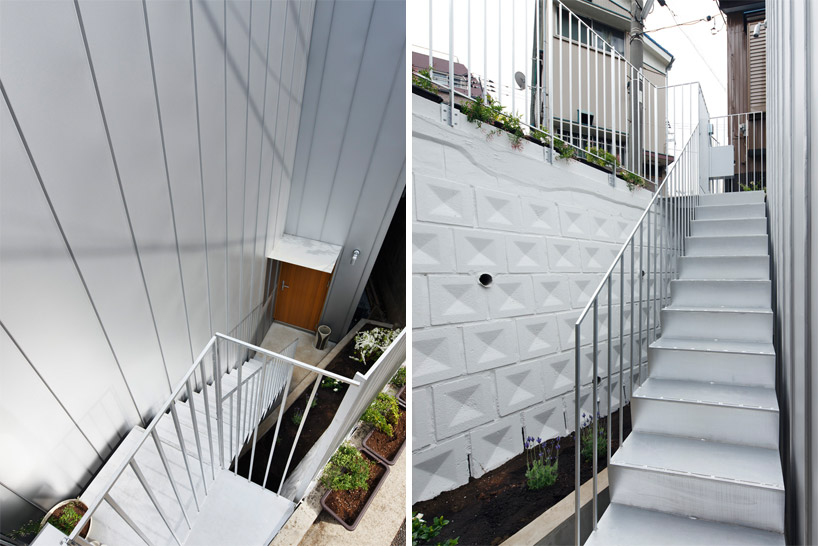
outdoor staircase and entrance
images © koji fujii / nacasa&partners inc.
open to a height of two-storeys, the presence of the ceiling is central in the communal space
of the house. a grid measuring approximately 1500mm x 1600 mm serves as the basic armature
with sheets of curved acrylic resting in between. artificial white light set at equidistance of
the skylights exaggerate the illumination from above and are dispersed by the translucent panels.
to achieve the ideal effect, a number of mock-ups experimenting with the size of the structure,
colour of the acrylic and the finish of the interior panels were developed. the interstitial air space
between the acrylic surface and the roof acts as a climate-controlling buffer zone: hot air heated
by the sun is ejected during the summer, while in the winter, the layer ensures a stable microclimate.

interior view
image © koji fujii / nacasa&partners inc.
bedrooms and private studies are compartmentalized in rooms with an open top.
featuring large foldable doors, the spaces can be fully incorporated into the main
livingspace or closed off for privacy. a loft level partially sits on top of the children's
bedroom and serves as a neutral platform for multiple functions.
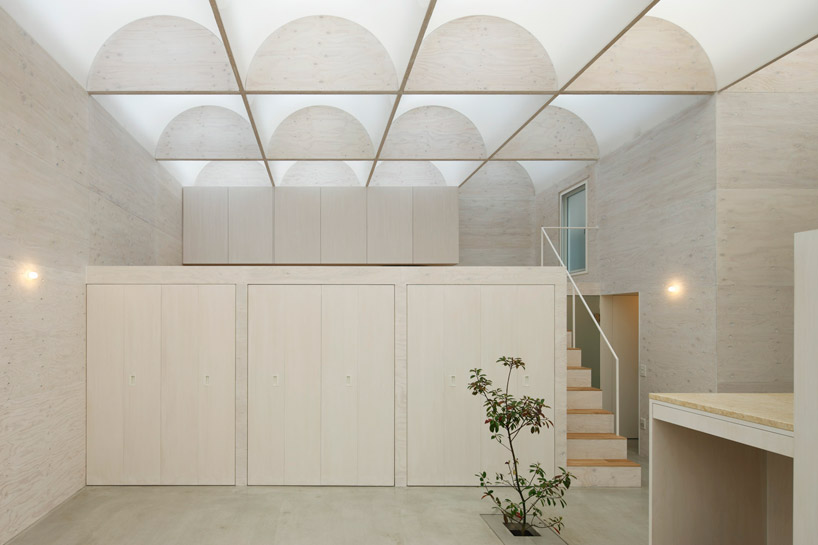
from the living space
image © koji fujii / nacasa&partners inc.
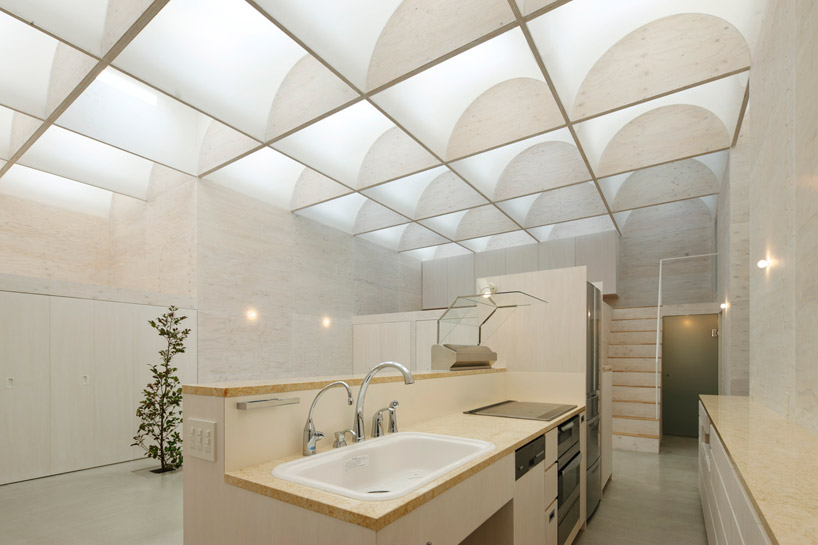
kitchen
image © koji fujii / nacasa&partners inc.
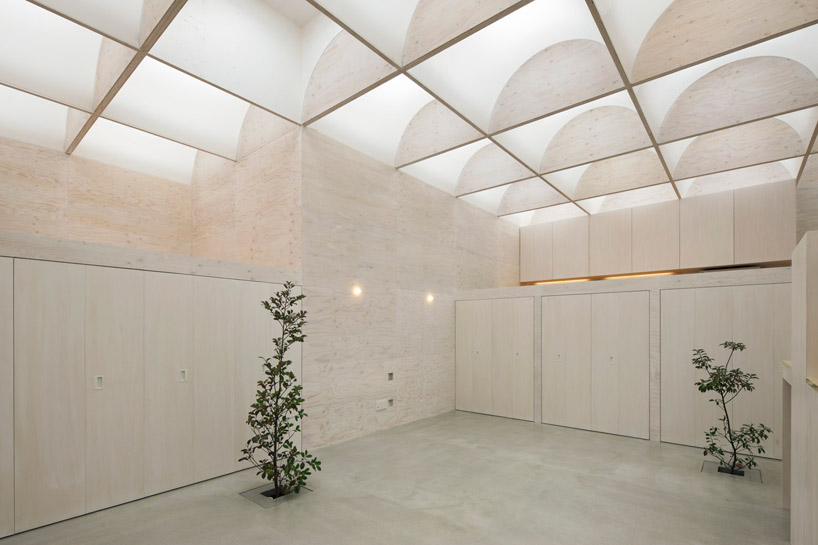
doors closed
image © koji fujii / nacasa&partners inc.
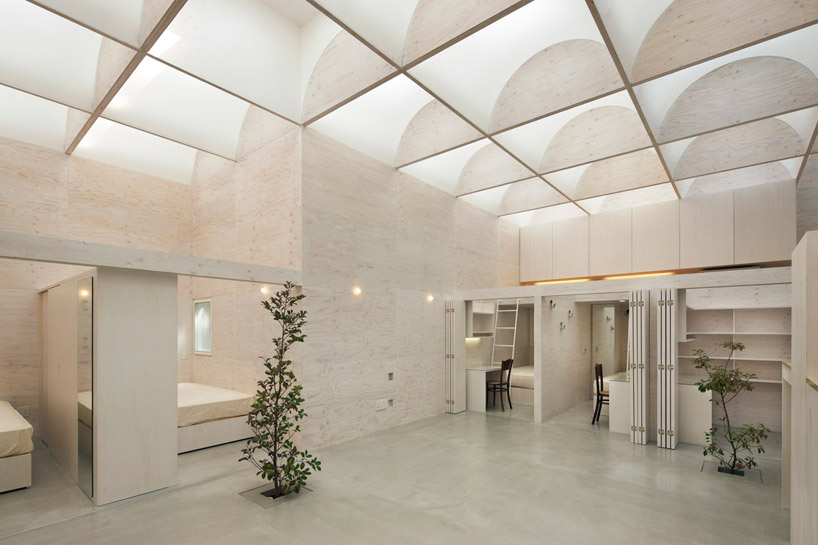
doors open
image © koji fujii / nacasa&partners inc.
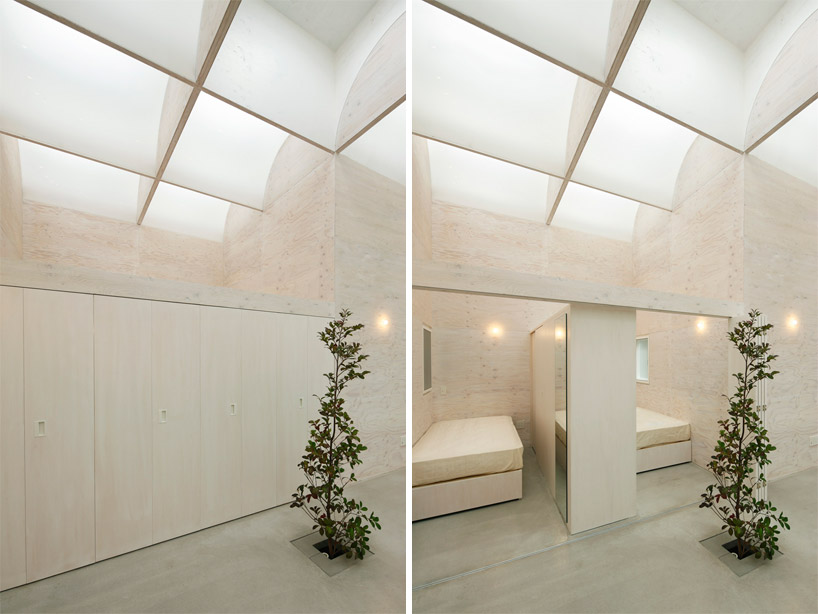
images © koji fujii / nacasa&partners inc.
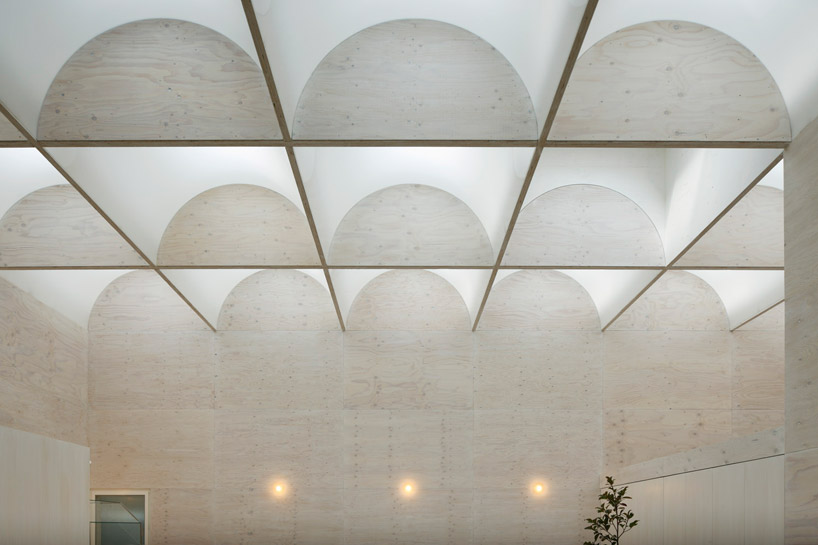
ceiling structure
image © koji fujii / nacasa&partners inc.
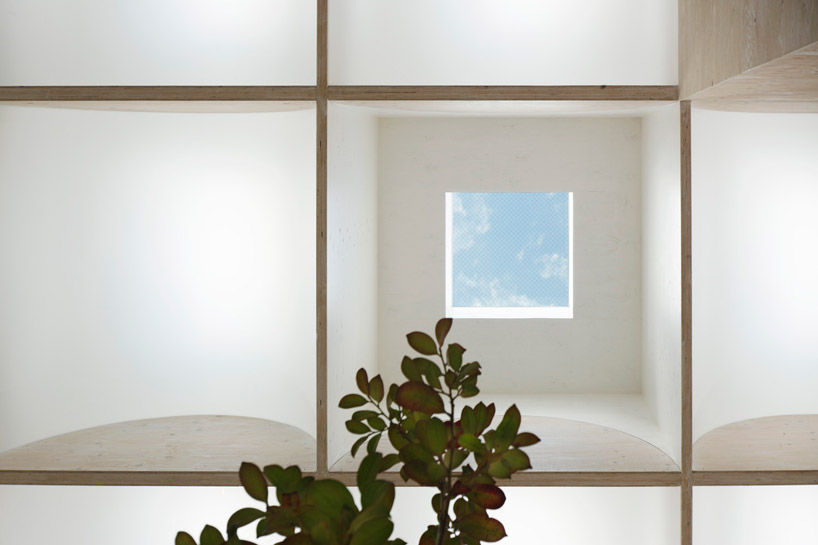
skylight
image © koji fujii / nacasa&partners inc.
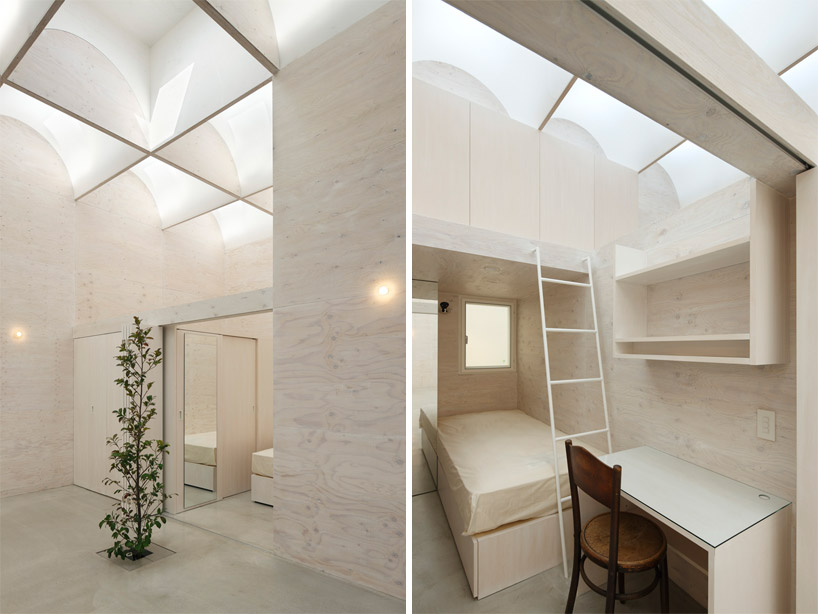
views of children's room
images © koji fujii / nacasa&partners inc.
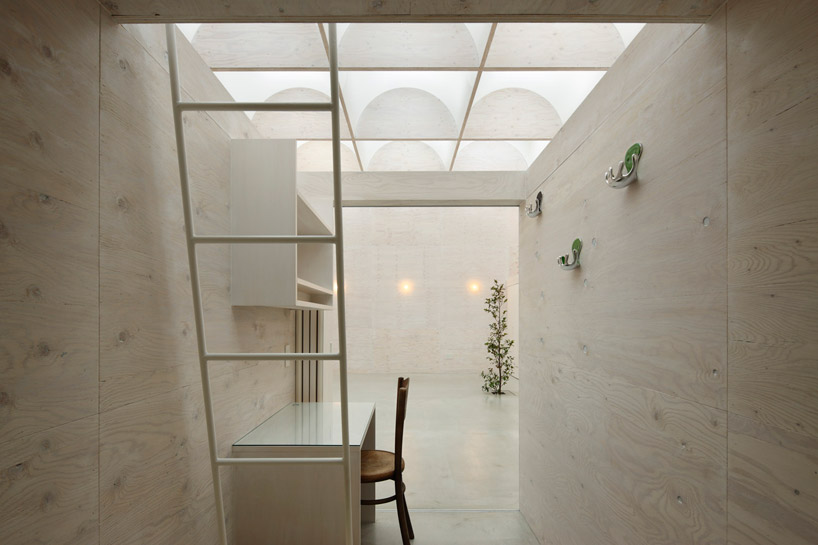
from study
image © koji fujii / nacasa&partners inc.
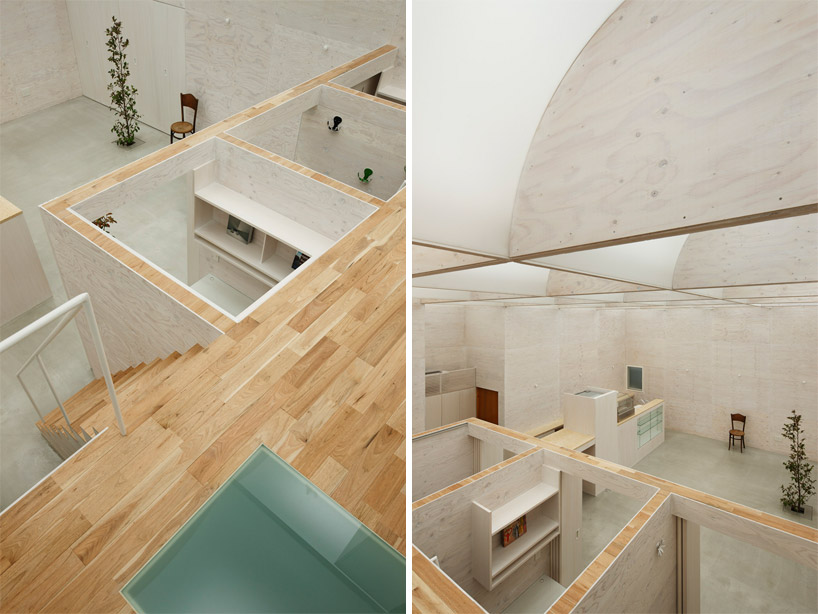
views from the loft level
images © koji fujii / nacasa&partners inc.
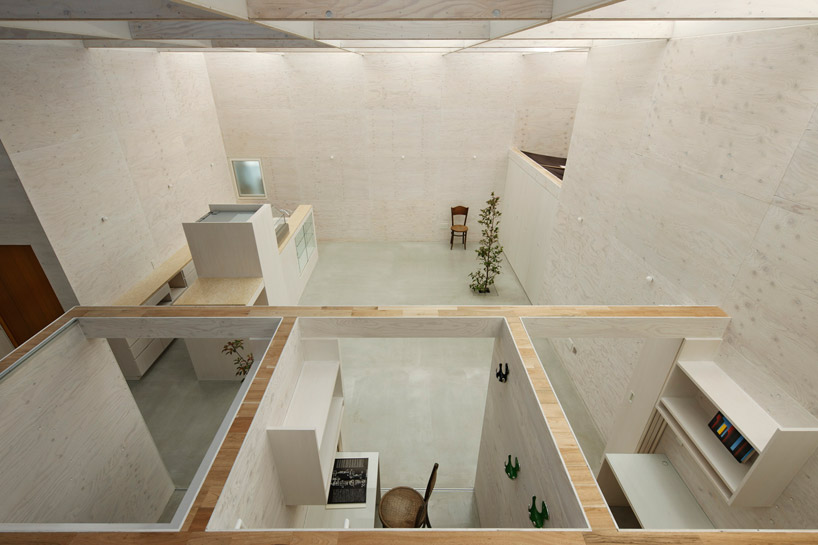
image © koji fujii / nacasa&partners inc.
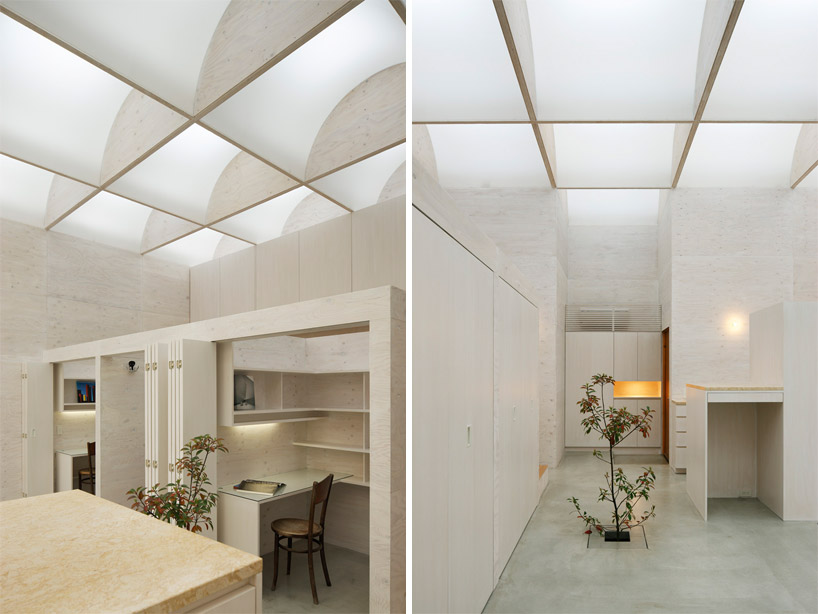
images © koji fujii / nacasa&partners inc.
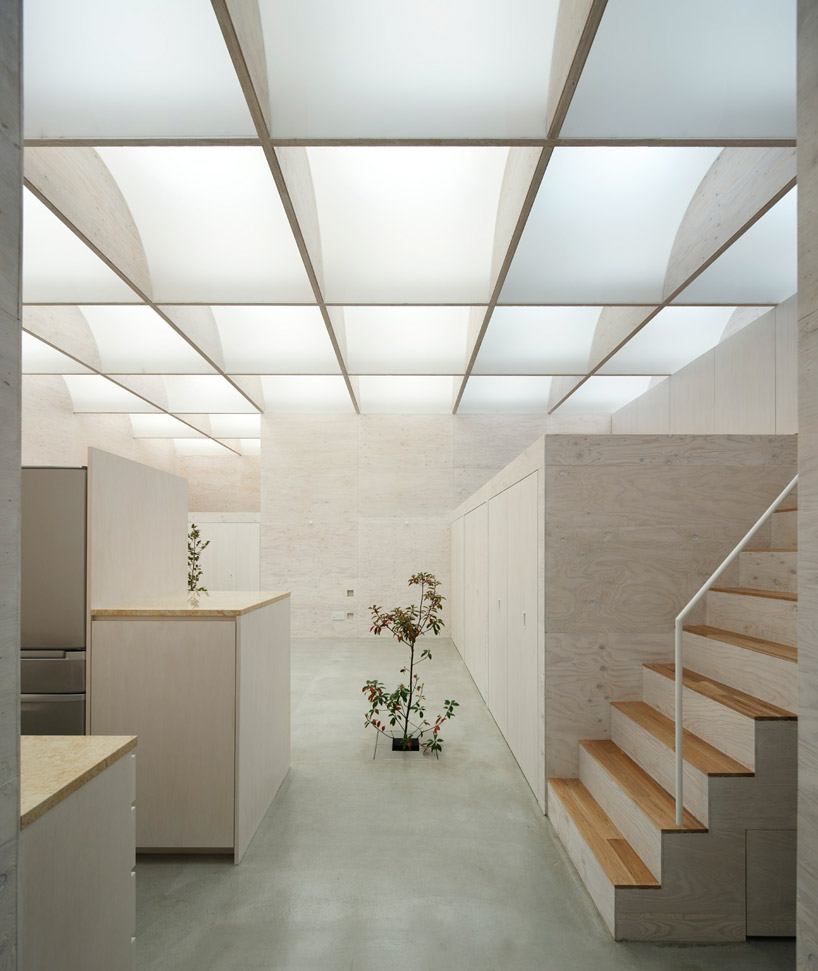
plants integrated into the layout
image © koji fujii / nacasa&partners inc.
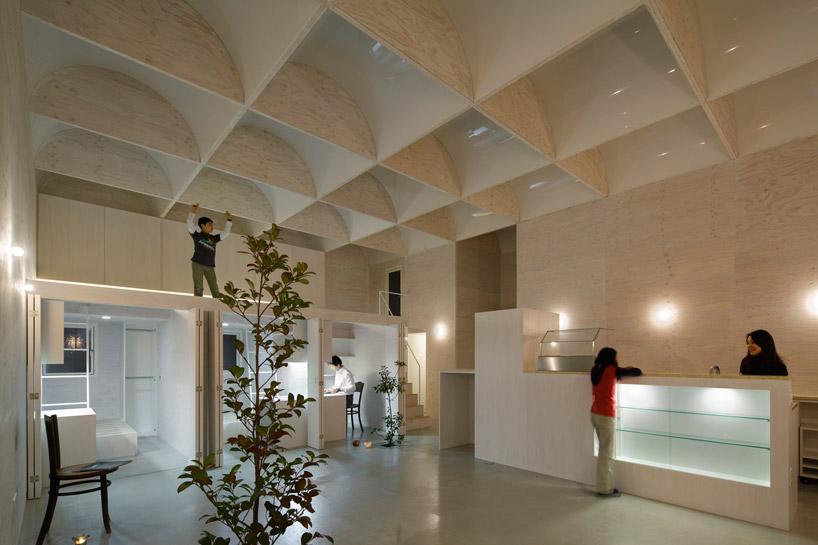
in use
image © koji fujii / nacasa&partners inc.
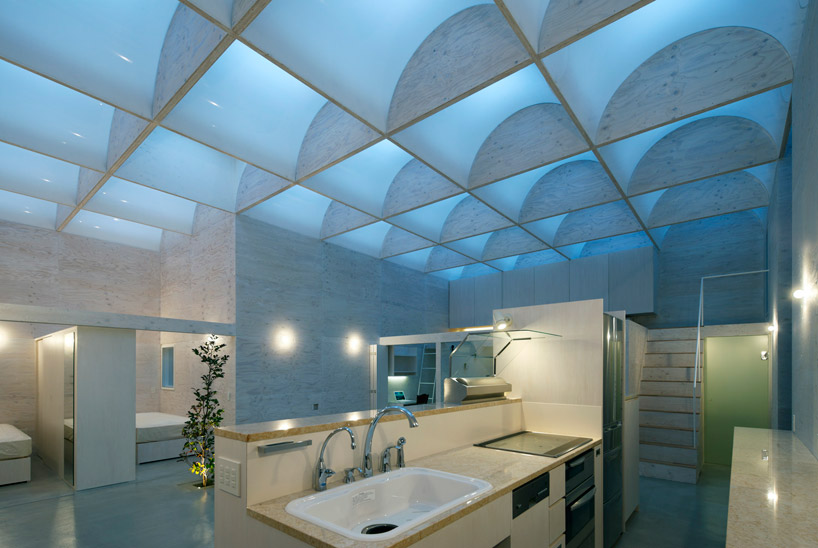
interior conditions at night
image © koji fujii / nacasa&partners inc.
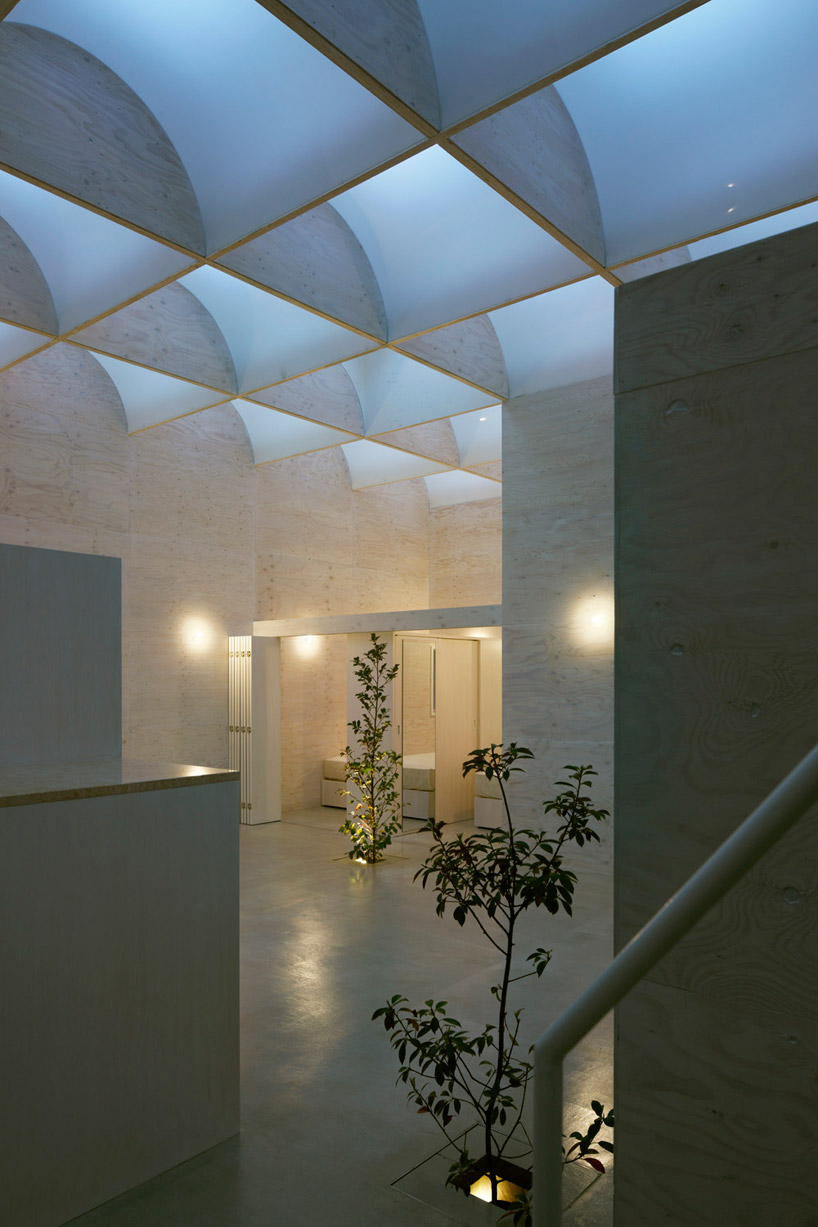
image © koji fujii / nacasa&partners inc.
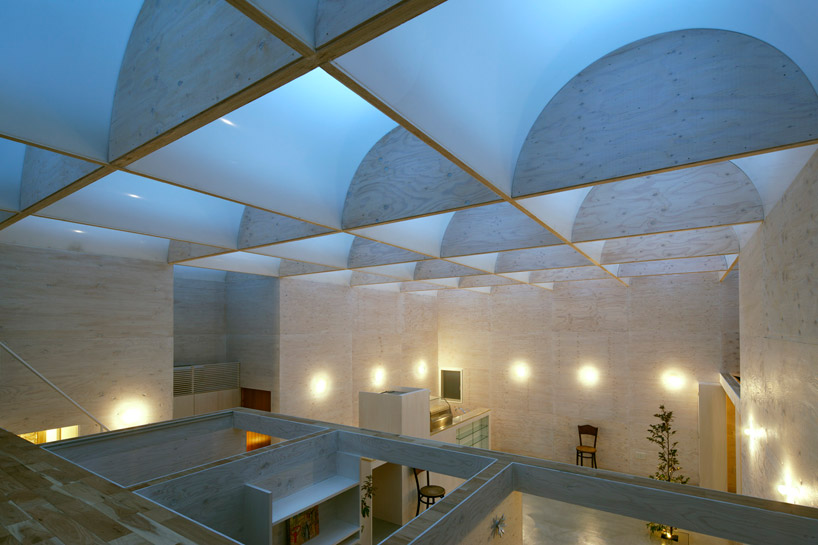
from the loft level at night
image © koji fujii / nacasa&partners inc.
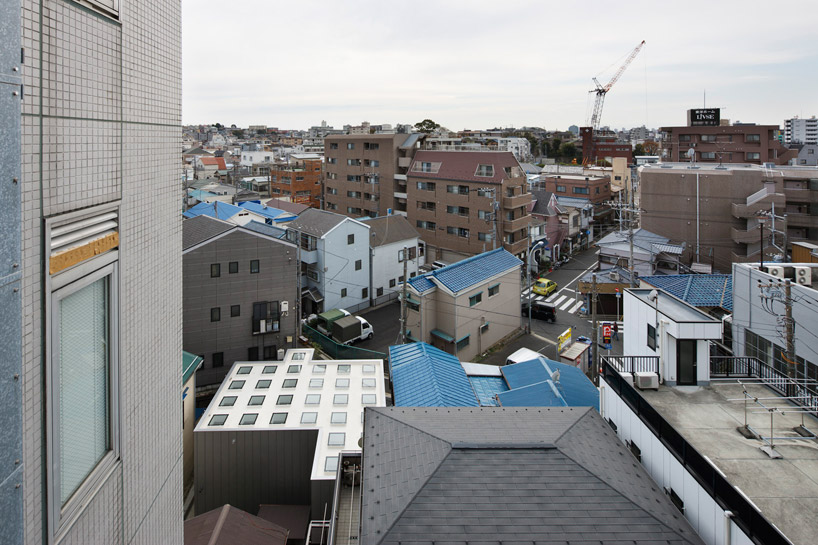
roof
image © koji fujii / nacasa&partners inc.

site map

floor plan / level -1

floor plan / level 0

section

east elevation

west elevation
[Search:DCION]

south elevation

north elevation
project info:
site: 114.92 m2
building area: 73.60 m2
floor area: 85.04 m2
building height: 5388 mm
storeys: 2
structure: wooden
|
|


