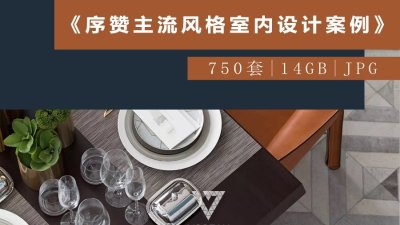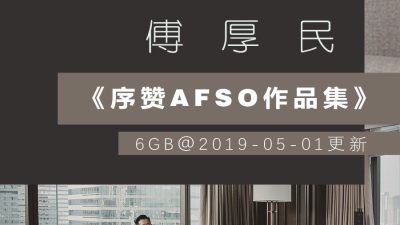Jackdaw were challenged with the creation of a flexible work, social and event space which fosters connection and interaction.
Idean work with an iterative, collaborative approach, and regularly host workshops and events for its global clientele. With a company culture that advocates the importance of sharing, eating and learning together; they needed a design that worked as much for them, as for their clients.
Challenging the brief from the start, Jackdaw used their signature process to understand what Idean as a business needed to perform at its best, and used this to steer Idean towards a more daring approach.
An evolution of open-plan office design, the interior architecture of the 350m2 first floor Shoreditch office, was fully reconfigured by Jackdaw to maximise its usage and create a cafe style feel. Materials and colour were key to the design of the free-flowing cafe concept office, with Jackdaw devising a concept that utilises materials and integrates colour zoning to differentiate each space and function to create a connected and holistically conceptual interior.
Upon entering the light and bright first floor, the unique space incorporates a reception signposted with neon. A reception desk made of terrazzo tiles and mirror with a blue laminate top is central to the space and combines an integrated red bar and work table to enhance the sense of community.
Flowing to the right of the reception, Jackdaw designed an informal communal kitchen, dining room and meeting area. The dining and meeting area includes bar seating, banquettes and natural wood workbench style tables and benches. The striking navy laminate kitchen features a Smile Plastics monochrome patterned worktop and kitchen island clad in graphic grid like tiling. Planting hanging from bespoke gantry units adds colour and life to the relaxed environment.
A Boardroom, project room, two smaller meeting rooms, a focused work area and breakaway space are also incorporated into the spatial design, flow to the left of reception and are subdivided with mobile partitions and Crittal glazing.
The Boardroom features a bold blue floor with colour extending up walls to hip height. Furnished with natural wooden Scandinavian style furniture the room is flooded with natural light. The Project Room, which stands out in a fresh coral pink hue, features soft decorative lighting and mobile tables and chairs to ensure the space can flex and bend for the needs of clients, projects and events.
Two smaller and more casual meeting rooms add two further zoned areas of colour to the interior design with an all tonal blue and an all tonal pink room sitting adjacently. Lounge chairs and statement decorative lighting create a welcoming and intimate atmosphere.
A large open-plan work area and break out space promotes creativity and community with all fixtures and fittings movable enabling a totally flexible space.
The result is an intelligent layout combining a versatile co-working office environment and cafe style social event space with a vibrant and colourful interior design concept that distinctly steps away from a typical office aesthetic for this growing digital agency.

 发表于 2020-8-6 12:00:59
发表于 2020-8-6 12:00:59




















