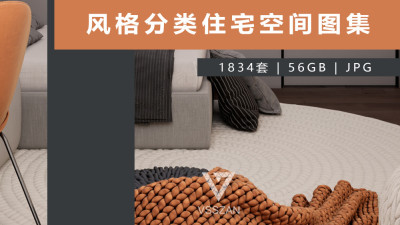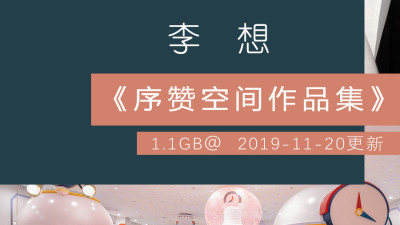FIRM
公司
UStudies Architects
ustudies建筑师
CLIENT
客户端
Linmon Pictures
linmon图片
SIZE
大小
16,145 sqft
16145平方英尺
YEAR
年
2016
二千零一十六
LOCATION
位置
China, Shanghai
中国,上海
INDUSTRY
产业
Film/Media/Publishing
电影/媒体/出版
UStudies Architects has designed the new offices of Linmon Pictures located in Shanghai, China.
ustudies建筑师设计了linmon图片位于上海的新办公室中国。
Linmon Pictures is a rising star in China’s vibrant media industry. UStudies Architects designed Linmon’s first office in 2014, which is still in active use. But with the business booming, Linmon has quickly outgrown this initial space. It was against this backdrop that UStudies accepted its second commission by Linmon to design the client’s new headquarters of approximately 1,500 square meters which occupies the entire 28th floor in SOHO Fuxing Plaza – Block A in the trendy Xintiandi area in Shanghai. UStudies also undertook to design Linmon’s Beijing office located in the new Genesis Beijing project.
linmon图片在中国的充满活力的媒体业的后起之秀。ustudies建筑师在设计2014 Linmon的第一个办事处,这是仍在使用。但随着业务的蓬勃发展,Linmon迅速超越了最初的空间。正是在这样的背景下,ustudies接受第二委员会linmon设计客户的约1500平方米,占SoHo区福星广场–挡在时尚的新天地在上海地区整个第二十八层楼的新总部。ustudies也进行了设计,Linmon的北京办公室位于新世纪北京项目。
UStudies’ design for Linmon’s new headquarters carries over the use of teak veneer and toughed glass (used for separation walls) from the client’s first office. Perforated aluminum panel and white painted glass are introduced, primarily for ceiling of the corridor surrounding the central traffic core and as wall finish. The anchoring light color palette creates a seamless transition from the elevator lobby into Linmon’s office space, while also creating a light-reflecting effect for the single-bay space outside the traffic core.
Linmon的新总部的设计进行了ustudies使用柚木单板和钢化玻璃(用于分隔墙)从客户端的第一个办公室。穿孔铝板和白色彩绘玻璃的介绍,主要是为天花板的走廊周围的中央交通核心和墙壁完成。锚定光明的调色板创建从大堂电梯,进入Linmon的办公室空间的无缝过渡,同时也创造了一个反光的单跨空间的交通核心的外部效应。
The floor layout is anchored by the circular corridor surrounding the traffic core, with half the space as open office area and the other half for senior management offices and conference rooms. Two lounge areas serve as a link between the two sections. Teak in staggered patterns is used for both flooring and wall veneer to create a sense of intimacy and accessibility. Perforated aluminum panel with hidden lighting is installed on the ceiling of the circular corridor to guide tenants and visitors through the space. Lighting from the aluminum panel is reflected by the glass separation walls alongside the corridor for a dose of drama.
楼层布置由交通核心周围的圆形走廊锚定,一半的空间为开放式办公区,另一半为高级管理办公室和会议室。两个休息区作为两个部分之间的联系。在交错模式柚木用于地板和墙饰面营造亲密感和可访问性。有隐藏的照明的多孔铝面板安装在圆形走廊的天花板上,以指导租户和游客通过空间。从铝面板的照明是由一个戏剧的剂量沿着走廊的玻璃隔离墙。
UStudies’ design philosophy is to showcase the intrinsic energy of an architectural space, hinged upon profound appreciation of basic materials and meticulously effective handling of details. Over-decoration is keenly avoided, a symbol of the excess and irrationality of China’s architectural design industry in the past two decades. The industry is going through a transition along with the economic slow-down. The golden period of large new projects is a thing of the past, replaced by burgeoning demand for upgrade and transformation of existing space, especially in metropolitan cities like Shanghai. Sitting at the crossroad of the booming media industry and the transforming architectural design industry, Linmon’s new headquarters is an epitome of the efficiency, simplicity and openness pursued by the UStudies design team and echoed by Linmon’s corporate culture.
ustudies”的设计理念是展示建筑空间的内在能量,依照基本材料深刻的欣赏和细致有效的细节处理。在装饰敏锐地避免的,在过去的二十年中的过剩和中国的建筑设计行业非理性的象征。随着经济的缓慢发展,这个行业正在经历一个过渡期。大型新项目的黄金时期是过去的东西,取而代之的是不断增长的需求升级和改造现有的空间,特别是在像上海这样的大城市。在蓬勃发展的传媒业的十字路口,改造的建筑设计行业,Linmon的新总部是效率的一个缩影,简单性和开放性的ustudies设计团队和呼应Linmon的企业文化追求。
Design: UStudies Architects
设计:ustudies建筑师
Design Team: Xu Yijun, Fu Qiang, Xu Shijin, Luo Chengyu
设计团队:徐一俊,付强,徐世金,罗成浴
|

 发表于 2016-11-24 17:04:00
发表于 2016-11-24 17:04:00
















 已绑定手机
已绑定手机









