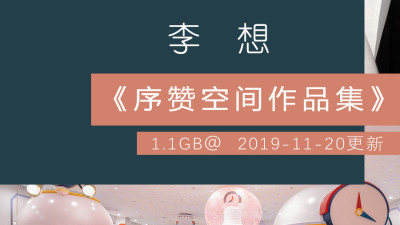本帖最后由 大陀螺 于 2017-1-13 18:16 编辑
Project Name: Shenzhen Zhonghai Tianzhuang Sales Center Project area: 960 square meters Completion: December 2015 Design : YuQiang & partners Decoration design Location: Deer Village in the center of Lo Wu
整个项目以钻石为灵感进行创意设计,运用前卫、新颖的设计理念,以及声光电的设计手法铺张开来讲述一段神秘旅程,进入空间后顶面一个绚丽的钻石灯光吊顶瞬间吸引你的眼球,也很好的诠释了这个主题。 The whole project is inspired by diamonds for creative design, the use of avant-garde, innovative design, as well as the design of acousto-optic techniques to spread out about a mysterious journey into the space behind a gorgeous diamond light ceiling instantly attract your attention, Good interpretation of the theme.
庄严肃静的接待厅总让人忍不住想一探究竟,金属材质的运用,浅色的地毯,冷静的让人好奇。 Solemn silence of the total reception hall people can not help but want to find out, the use of metal materials, light-colored carpet, cool curiosity.
▲ 电梯厅与楼梯(地下一层)
▲ 影音室(地面首层)
随着墙面弧线设计了一个巨型屏幕,可由此看到整个项目全貌和形成过程,影音室运用了声光电的原理,将展示内容生动的表现出来,带来全新的视听体验。 With the wall arc design of a giant screen, you can see the whole picture and the formation of the whole process, the use of audio-visual studio audio-visual principle, will show the contents of the vivid performance, bringing a new audio-visual experience.
▲ 模型厅(地面首层)
进入模型厅的正中央,是本次神秘之旅的核心,中海地产倾力打造的“钻石”,通体发光,也瞬间成为视觉中心点,搭配的星光灯为了衬托空间氛围都璀璨绽放。 Into the model of the Office of the Center is the mystery of the core of this trip, China Real Estate effort to build the "diamond", quintana luminous, but also instantly become the visual center, with the starlight to set off space atmosphere are bright bloom.
本销售中心亦担任着兼顾政府住宅产业化宣传和展示的窗口作用。深圳厅延续了空间的整体基调,地毯呈现原始的自然肌理,并继续利用光线引导人的参观行为,将视觉重心集中于两侧,一侧为深圳发展历史墙,让参观者了解鹿丹村的改造历程,另一面墙刚展示了(天钻)园林结构剖面图。工法厅与深圳厅相连,但有不同的灯光明暗效果,同时以科技手段展现(天钻)的品质。 The sales center also served as a government housing industry publicity and display of the window. Shenzhen Office continued the overall tone of the space, the carpet showing the original natural texture, and continue to use light to guide people's visit behavior, the visual focus on both sides of the side of the development of the historical wall of Shenzhen, so that visitors understand the transformation of the village Course, on the other side of the wall just show (day drill) garden structure section. Office of the Law and the Shenzhen Office is connected, but there are different lighting rhythm and light, while the technology means to show (day drill) quality.
进入洽谈区整个氛围轻松下来,过道口端景处有意思的装饰画让人忍不住细细观摩。 Into the discussion area, the whole atmosphere relaxed down, crossing the mouth side of the interesting decorative painting people can not help but watch thin.
▲ 水吧区(地面首层)
洽谈区选用的装饰性较强的家具造型进行搭配,休闲的单椅、金属质感的屏风、有趣的饰品和壁灯都很好的营造了空间氛围。 Negotiating area selection of decorative accessories with a strong, interesting single chair, metal texture of the screen, interesting ornaments and wall lamps are very good to create a space atmosphere.
▲ 洗手间(地面首层)
|

 发表于 2017-1-13 18:16:56
发表于 2017-1-13 18:16:56

















 已绑定手机
已绑定手机










