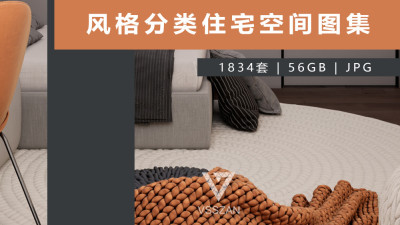C+ Architects的首个项目——比津造型理发店位于北京东郊的龙湖•长楹天街购物中心3层,建筑面积135平方米。这个项目是事务所创始人之一程艳春在早稻田大学博士留学期间进行的设计,也是他在国内期间经常光顾的理发店,在一次理发时的闲聊中,得知店主要开设新店,于是便有了这次合作。历经数月摸索,设计师终于通过将发型美学与空间美学两者相互结合,最大化、合理化利用有限的资源,在面积、造价极为有限的条件下打造出了一个以顾客消费体验为重点、不同于传统意义上的现代理发空间。

三段式空间的自然形成 店铺的平面本身并不规整,为了让有限的空间发挥最大的使用价值,设计师根据三段折线创造出三块面积不同的功能分区。中间的长方形区域被设计成消毒间、储藏室等辅助服务空间,将其两侧一动一静的接待空间和理发空间自然分隔开来。同时,设计师有效利用了店铺的高度优势,在辅助服务区域里创造出大量的立体储藏空间,不仅解决了一般理发店时常面临的收纳空间缺乏等问题,最终还自然地形成了入口植物墙玄关。 The natural formation of three-part composition The plan of shop itself is irregular and limited, in order to increase adaptability and maximize space utilization, three different functional volumes have been created. The elongated rectangular area in the middle is designed to be ancillary services space such as sterilization room and a large number ofstorage units, within a passage connectreception and hairdressing space.

用“层空间”营造气氛 设计师在东京留学期间,经常会去位于上野公园的国立西洋美术馆看画,其中,一幅由丹麦画家威尔汉姆•海默修依(Vilhelm Hammershøi)所画的《弹钢琴的伊达(Interior with Ida Playing the Piano)》每每都会使其驻足停留欣赏片刻。 从近景中桌椅到门洞里画家妻子弹钢琴的身影,整幅画呈现出了一种宁谧的氛围。里屋窗外透进的光线强调了层叠空间中心的人物,仿佛能让观赏者久久沉醉于想象中的曼妙琴音里,同时默默期待着弹琴的伊达不知何时可以回眸一笑、然后起身向自己优雅地走来。 With the Spatial Layerto create atmosphere While studying abroad, the architect often wentto the National Museum of Western Art in Ueno Park. One of paintingsthat always attracted him was Interior with Ida Playing the Piano by Danish artist Wilhelm Hammer. ‘Through multiple lights and perspective, the whole picture expresses a tranquil atmosphere which letme indulge in the long imaginary piano sounds.Meanwhile,I wish Ida would turnaround and come toward to mewith a graceful smile.’ says the architect.

设计师将这种“一切只为她回眸的那一刻”的场景感与传统空间构成中的递进式空间相结合并抽象化,通过白色可调节纱帘把“层空间”的概念移植到了理发店的设计之中。纱帘间可以随意组成独立的理发空间,并且制造出相对暧昧的空间感。 This hair salon is just the abstraction from the ‘everything for the moment she look back’scene.Combined with the concept of progressive space composition, the architect grafted the idea of Spatial Layer on to the hair salonby installing several white sheer curtains, which not only form an independent haircut space, but also create anamusing undefined space.


在“层空间”的视觉中心,设计师置入了一面金属屏风,从理发区域中分隔出了更为私密的洗发空间。与传统屏风所传递出的古典美学风格不同,金属屏风简洁的线条更符合现代美学特点,这既是一种对传统的延续、同时也是一种从传统中的再生。洗发后的客人从屏风后面走出来,再通过层层的纱帘,如演员登台一样,俨然成为了整个空间中最为重要的角色。 A metal folding screen is placed right in the visual center of Spatial Layer toseparatewashing area from haircutting space. The modern material and clean lines made this furniture become a symbol of regeneration from the traditional aesthetics.After hair washing,customersteps out from the back offolding screen, walks through the sheer curtain layers just like the most important role of the entire space as a leading actor on stage.


用景观造墙 外立面的概念源自于打理头发的传统工具——梳子。两层木格栅交错放置,从商场的公共区域经过,室内场景若隐若现。这样既为理发店创造出了新景观,又保证了使用上的私密性。不同于一般的用墙体来分隔商场内外空间,在这里是通过一个景观区域来划分。 A wall with a view The concept of façade is originated from hairbrush. Two rows of wood batten stripswith narrow white cobblestones covered lanein between create a brand new view for the corridor of shopping mall, meanwhile half-obscured wallensures the privacyof customer inside.

每一寸空间都有可能 设计师长期研究日本现代住宅,对于日式住宅中巧妙利用小空间以及注重细节设计等特性非常熟悉,因此,他将这一经验应用到了使用面积有限的理发店里。 带有滑轨设计的全身镜台在举办活动或者员工培训的时候,可以组合成一面大镜子方便集体使用;朋友一起来理发的时候也可以拉近某两面镜台的距离,随时调整出适宜的理发空间。 另外,设计师在镜台背后的吊柜上设置了一层玻璃挡板,客人的私人物品、水杯等物品可以放在其下,能有效阻隔飘落的碎发。同时玻璃挡板还起到了过滤光源的作用,漫反射的灯光烘托出了理发空间舒适的气氛。

Possibility of every inch of space After long-term studies of modern Japanese housing, the architectis familiar with increasing flexibility in use of small space and detail design. Sliding individualmirrors can be easily combined into a larger mirror wallaccording todifferent occasions. In addition, a layer of glass panel is installed on the top of the hanging cabinets。It is effective to prevent personal belongings and cups under beneath from the falling hair. Besides,the background light diffused by the panel adds tothe comfortable atmosphere.




设计:C+ Architects / 主持建筑师:程艳春设计团队:王亚坤、张亚琼、王西
地点:北京
设计时间:2014年5月
面积:135.0㎡
|

 发表于 2015-1-15 09:48:56
发表于 2015-1-15 09:48:56













 已绑定手机
已绑定手机









