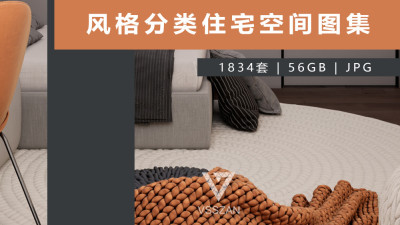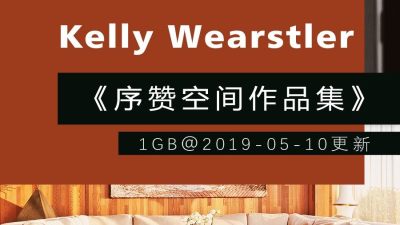- 客户:
Nuxe Laboratoires,
- 面积:
4,951 sqft
-
年份:
2021
-
坐落:
Milan,
Italy,
-
行业:
Fashion / Beauty,
Tétris was tasked to design a space that conveys the company values and philosophy of Nuxe Laboratoires for their offices in Milan, Italy.
The new Milan headquarters of Nuxe Laboratoires, a pioneering French brand in the field of natural cosmetics, is the result of the company’s need for work and representative spaces that convey the company’s values and philosophy.
The concept of the project, inspired by the values of the company brand, aims to reproduce in the space the sensation of energy, regeneration and wellbeing that comes from contact with nature and its elements.
The entire organisation of the space revolves around the central reception and welcome area. This area, from which the rest of the open-plan space branches out, is made unique by the presence of a showroom area dedicated to showcase Nuxe Laboraotires brand beauty products and integrates perfectly with the workspaces, by adding a further touch of sensoriality to the users’ brand experience. This area features elegant wood-effect floor finishes, comfortable upholstered furniture that creates an intimate atmosphere, a rounded reception counter and bespoke joinery, made by local artisans, that give the space a very homely and welcoming feel. A special feature is the full-height display case custom-designed and characterised by a light wood and iron structure integrating rounded mirrors to recreate the effect of a beauty salon.
The use of biophilia – a variety of potted green plants and flower boxes integrated with full-height laminated panelling separating the various operating units from each other – is used throughout the space. This configuration allows for a sort of subtle shielding between the lounge and functional spaces while maintaining a certain dynamism and spatial continuity that encourages collaboration and interaction. In addition to the benefits on people’s comfort and air quality, the presence of greenery creates a pleasant aesthetic effect that infuses a feeling of freshness and lightness throughout the environment. The exposure of a large part of the environment to natural light coming from the large windows, which mainly face the entrance area, also contributes to giving the environment a brighter look.
In support of the operational work areas, there are wall niches (integrated with cabinets) for quick meetings or meeting booths for activities requiring privacy and concentration, meeting rooms of various dimensions and a multi-purpose break area with kitchenette. This relaxation area has the same wood-effect finish as the welcome area and overlooks an informal flexible area which is used by employees for lunch breaks but also as a work lounge for business conversations over coffee or convivial moments. The choice of colours is the result of a chromatic study that proposes a palette in shades of grey, wood, green, light blue, red and burgundy, with nuances that recall the colours of the earth, plants, water and floral essences.
In the meeting rooms, representative offices and circulation paths warm, sober tones of light grey carpet prevail, which becomes bright green in the open spaces to recall the company visual identity and the company’s natural philosophy. While light blue stands out in the lounge furnishings and in some of the wall finishes, green is often used in the details of some fixtures and furnishings, such as the frames of the windows, the worktables or the suspended light fittings. The reds can be found in the fabric of some design pieces furniture, in the soundproofing panels and in the prints and frames hanging on the walls, which add a pleasant accent of colour to the entire space.
设计师:Tétris
摄影:Davide Galli Photography










- 转载自:Office Snapshots
- 语言:English
- 阅读原文
|

 发表于 2021-4-7 18:09:05
发表于 2021-4-7 18:09:05






















