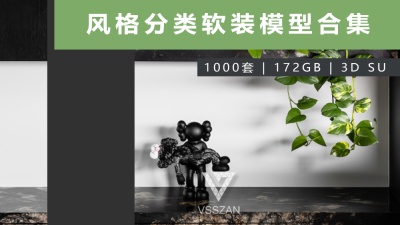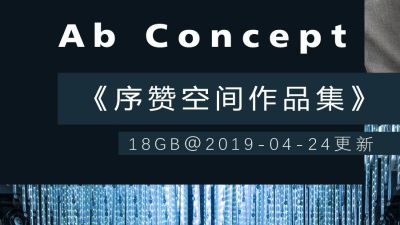“白天,我们循规蹈矩,夜晚,我们做回自己。”
“During the day, we follow the rules and in the evening we release ourselves.”
一艘飞船,一个基地
A spaceship, a shelter
LE CHARM乐场面是一家主营红酒和熟成牛排的品质西餐廳,业主希望用音乐和美食打造一个时刻充满吸引力和活力的空间,为此我们结合品牌调性,提出 “异客基地” 的概念。将空间构建为一个由飞船解体重构而成的基地。飞船的表皮成为基地隔离外界烦恼的屏障, 引擎化作为基地源源不断输出活力的吧台 ,荷载能量的酒精则变为点亮空间的暖灯,我们希望顾客在基地中能摆脱束缚,做回自己。
LE CHARM is a quality western restaurant specializing in red wine and cooked steak. The owner hopes to create a vibrant space with music and food. For this reason, we combine the brand history and propose the concept of “Their Shelter”. Transforming space into a shelter, disintegrated by a spaceship. The skin of the spacecraft becomes the barrier of the shelter, blocking the troubles. The engine becomes the bar of the shelter. Energy alcohol turns into a warm light that lights up the space. We hope that customers can forget the trouble and return to themselves in the shelter.
内建築形式的金属管表皮为基地提供庇护 Metal pipe skin provides shelter
酒柜围合成飞船的“客舱” The wine cabinet is surrounded by the “cabin” of the spacecraft
借来一点光,并附上温度
Borrow a little light and attach the temperature
飞船隐藏在商场的LG层,半室外的环境让基地拥有了舒适的自然光线,而金属管表皮则将阳光层层过渡,使其与场景空间光源融合,进一步突出光的魅力不锈钢装置强调了飞船的结构骨架,均匀的反射光营造了柔和的光环境,皮革和木头则为顾客提供了温度感。
The spaceship is hidden in the LG floor of the mall. The semi-outdoor environment gives the base a comfortable natural light, while the metal tube skin transitions the layers of sunlight to blend with the indoor light source. Stainless steel highlights the structure of the spacecraft. And evenly reflects the light, providing a soft light environment, while leather and wood provide customers with a sense of temperature.
皮革和木头奠定了舒适的基调,不锈钢则为空间注入活力 Leather and wood set the tone for comfort, and metal brings vitality
线性灯光强化空间特征 Linear lights emphasize the characteristics of space
Le Charm 是一个充满音乐和愉快的空间。我们为它搭建了一处基地,用建築提供庇护,以酒肉招待朋友,让音乐隔绝烦恼。
Le Charm is a space full of music and happiness. We built a shelter for it and entertained friends with food and music,hope that customers can forget the trouble and return to themselves in the shelter.
项目信息——
設計机构:武汉朴开十向設計事务所
空间設計師:熊天宇 张筱锴
設計执行:陆宏达 冯程程
项目地址:山东省 济南市 华润万象城
项目面积:270.0㎡
完工时间:2019.10
摄影:张筱锴
材料:水磨石 / TERAZO
木纹贴膜 / LG
Project information——
Design Organization: Pures Design
Space Designer: Tianyu Xiong; Xiaokai Zhang
Design Performer: Hongda Lu; Chengcheng Feng
Project Address: The Mixc, Jinan City,Shangdong Province
Project Area: 270.0㎡
Completion Time: 2019.10
Photographer: Xiaokai Zhang
Material: Terrazzo / TERAZO
Interior film / LG
|

 发表于 2019-11-5 00:12:16
发表于 2019-11-5 00:12:16



























