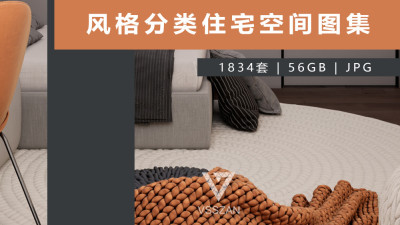本帖最后由 xinshaojie 于 2013-12-27 10:02 编辑
建筑师: SuperLimão Studio
地址: São Paulo, Brazil
面积: 605 sqm
年份: 2013
摄影: Maíra Acayaba
Fernando Jaeger Store / SuperLimão Studio

Old House Contractor: SuperLimão Studio + José de Oliveira Santos
Warehouse Contractor: CAO Construtora
Landscape Project: SAPU
Site Area: 1,060 sqm
Lighting: LDArti
Old House Structure Project: Ricardo Zulkes & SuperLimão Studio

From the architect. Walking around the area, Jaeger found the spot and started working on obtaining the building. After negotiating and learning the family histories from the owners, the two sisters that were born and raised in the house, set two conditions: the building architecture should be kept as it was, and the jaboticaba tree (typical Brazilian fruit) had to be kept.
围绕着建筑行走,以便更好的读懂它,从业主的口中得知:业主以及他的两个姐姐都是在这所住宅里出生长大的,对它有着深厚的感情。在项目设计是提出两个条件:1、建筑必须保持原貌。2、门前的jaboticaba树(典型的巴西果)必须保持。

Sure enough, the conditions were accepted and the designer invited SuperLimão Studio to create the project of the store, a retrofit. In other words, the original structure was preserved and the restoration was done with additions of new elements.
果然,superlimãO工作室接受了业主的邀请,对其进行改造设计。换句话说,原有结构被保存和恢复了新的元素。

The architect and engineer Lula Gouveia, partner of SuperLimão Studio says that the project started with an in depth study of the building, including archeological visits to both the attic and the basement of the house where they found beautiful and unique arcs made of bricks and peroba frameworks. The outstanding characteristics of the place are wide windows, high ceilings, and a backyard with a view to SESC Pompéia, a work of Lina Bo Bardi, and the amazing “jaboticaba” tree. These are also striking features of the place, reinforcing that most of the original things have been preserved.
建筑师和工程师卢拉Gouveia,superlim的ãO工作室合伙人对该建筑进行深入的研究,以及探究到阁楼和地下室的房子,在那里他们发现美丽而独特的弧用砖和盾籽木框架。这个地方的突出特点是宽大的窗户,高高的天花板,和以SESC Pompéia 的后院,一个工作的丽娜巴迪,和令人惊叹的“jaboticaba树。也正是这些地方的鲜明特点被设计突出加强,最原始的东西已被保存下来。

In order to give a nicer look, the walls of the house were just stripped and the original floor was kept. A warehouse was added in the site, which contributed to increase value to the building since it matched the height of the building across the street from it, the SESC Pompéia.
为了看上去比较美观,房子的墙壁被拆除和原来的地板得以保持。在边上新增加了储藏室,以便跟对面的高楼做到自然贴合, the SESC Pompéia.

A charming touch was added by installing three big rollaway doors and they integrate the interior of the shop to the big yard, part of more than 1000 .0m² of the site. A big picture window was built to view SESC, walking from the old house to the new construction connected by a metallic ramp. Industrial modern elements like electro-gutters, metal structured balconies, big iron gates and a concrete floor were added inside the house, which are in harmony with the 20th century house architecture and the original elements.
本案令人着迷的地方在于:安装三扇大折叠门,将店内的约1000.0㎡大院子、一个可以观赏SESC巨大的落地窗,由一个金属的匝道将老房子新建筑连接。工业感的现代元素,金属结构的阳台,铁门和混凝土楼板内增加了使用面积,这是二十世纪的住宅建筑和原始元素。

SuperLimão Studio also suggested the best usage of the natural ventilation and lighting that together bring better energetic efficiency to the construction and minimize electric costs. Not only that, but also the reuse of materials, rainwater kept and the usage of LED lightning, contributed to the environment to reach the real needs.
superlimãO工作室还对其建筑自然通风和照明节能提出建议,以更少的能耗带来更好的能量效率。不仅如此,而且材料的再利用,雨水一直和LED闪电的使用,有助于环境达到真正的需求。

The building is surrounded by a tropical yard signed by SAPU, responsible for the landscape project, which provides a pleasant atmosphere. It is an interesting paradox between the house and the factory, the new and the old, resulting in a new era for the almost one hundred year old building.
一百多年的老建筑,和新的设计元素的艺术冲突,形成了一件有趣的事情。创造了一个愉快的就餐氛围。

|

 发表于 2013-12-27 09:02:29
发表于 2013-12-27 09:02:29



































 已绑定手机
已绑定手机









