kadawittfeldarchitektur: adidas laces
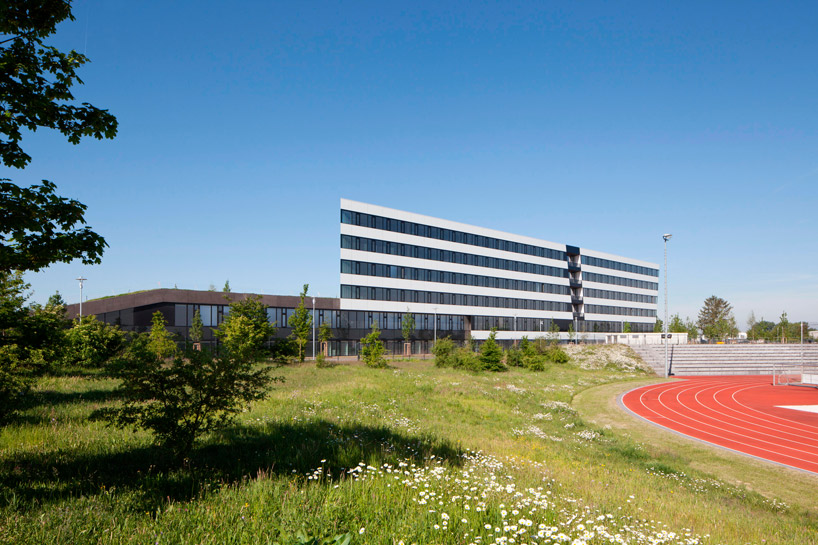
'adidas laces' by kadawittfeldarchitektur, herzogenaurach, germany
images © werner huthmacher, berlin christian richters
german practice kadawittfeldarchitektur have recently completed 'adidas laces', a research and development facility
for the athletic brand 'adidas' world of sports campus in herzogenaurach, germany. the five-story structure provides an
additional 1700 workstations arranged along the building's zigzagged footprint and interconnected across a central atrium with a
series of elevated pathways, punningly referred to as 'laces'. the criss-crossed circulation stitches the distant offices together,
allowing employees to cross the spacious volume via catwalks to access distant areas within the building.
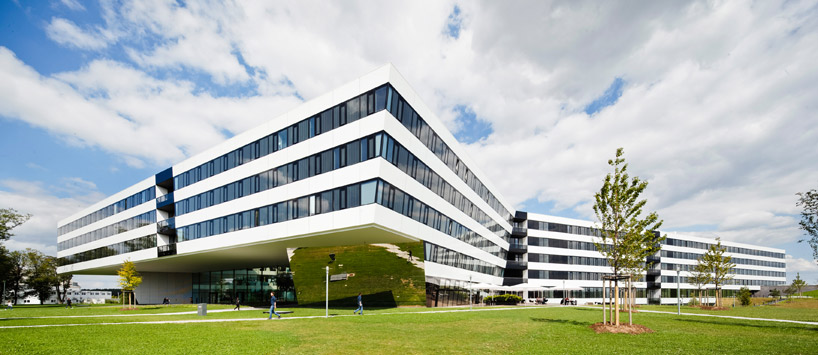
mirrored facade reflects the quad
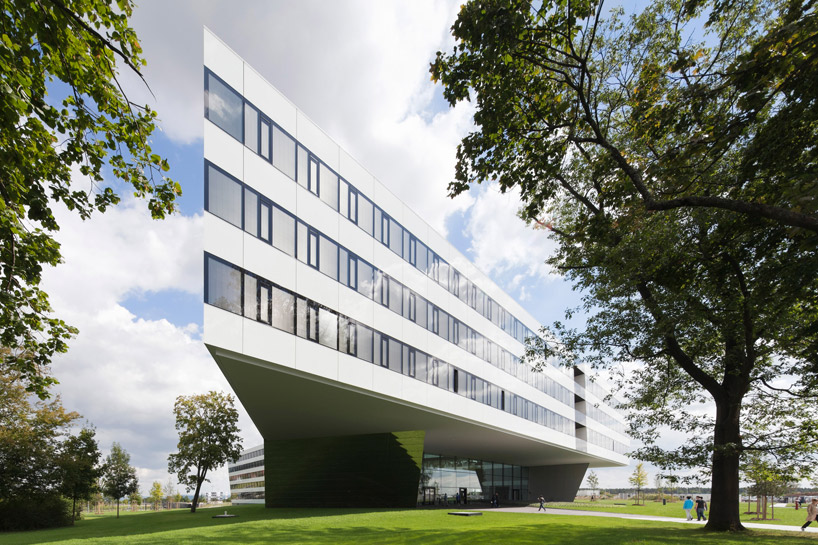
acute building corner
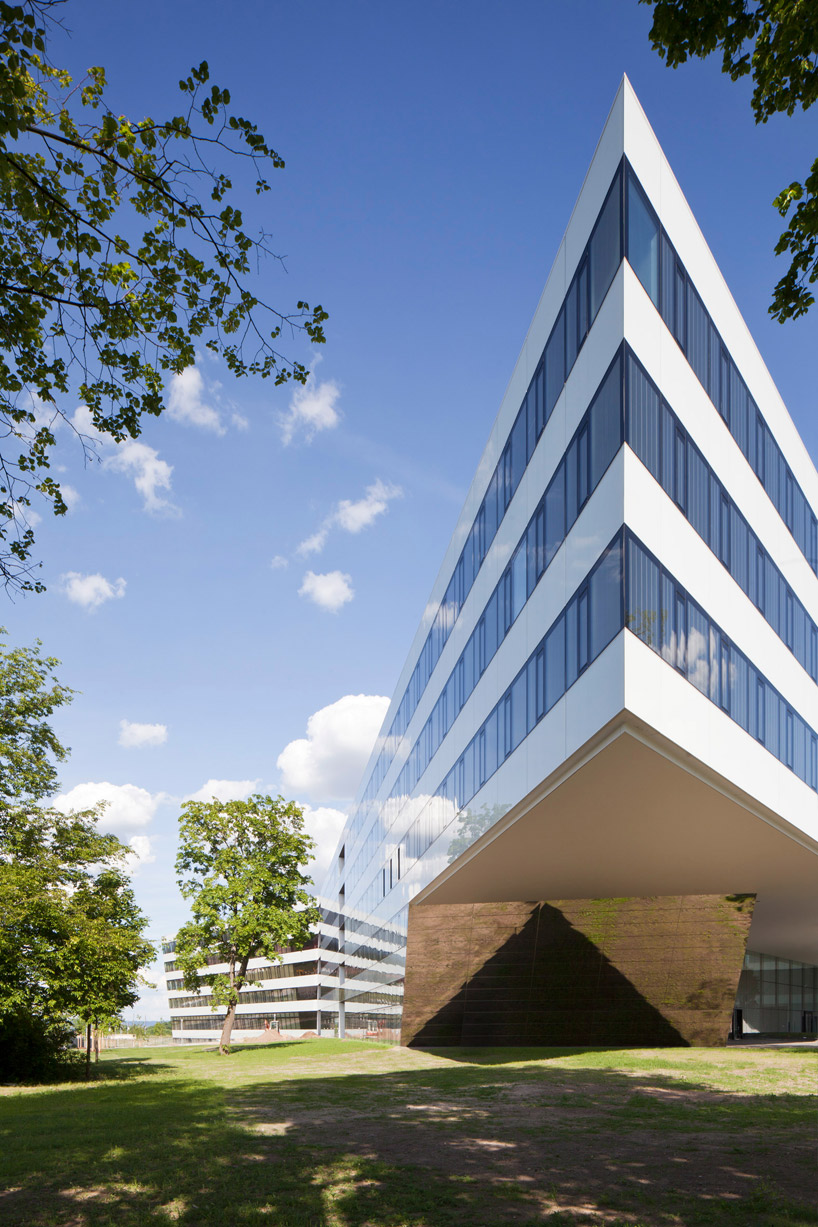
elevated corner with reflective facade at base

atrium with 'laced' catwalks
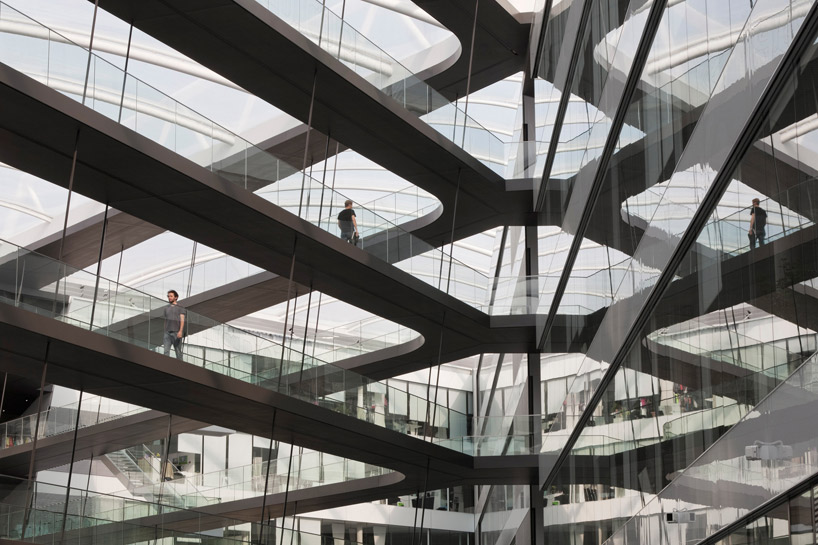
catwalks at multiple levels connect distant offices across the atrium
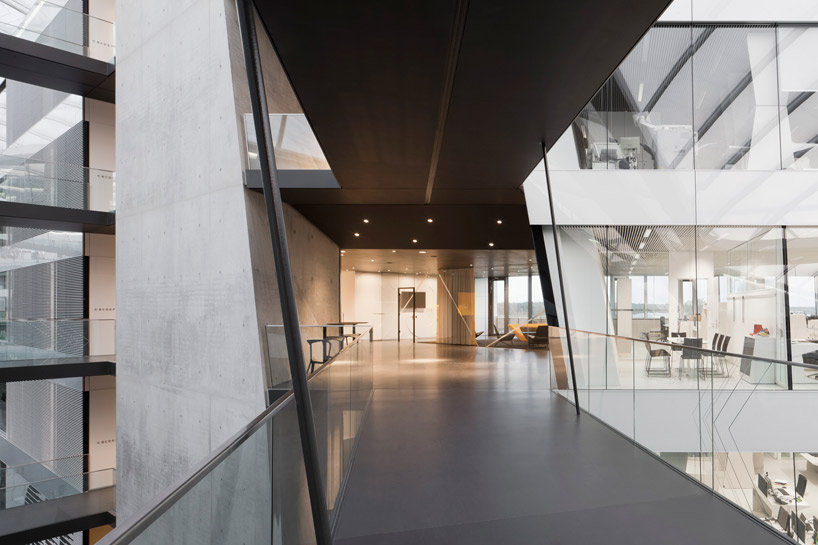
research wing
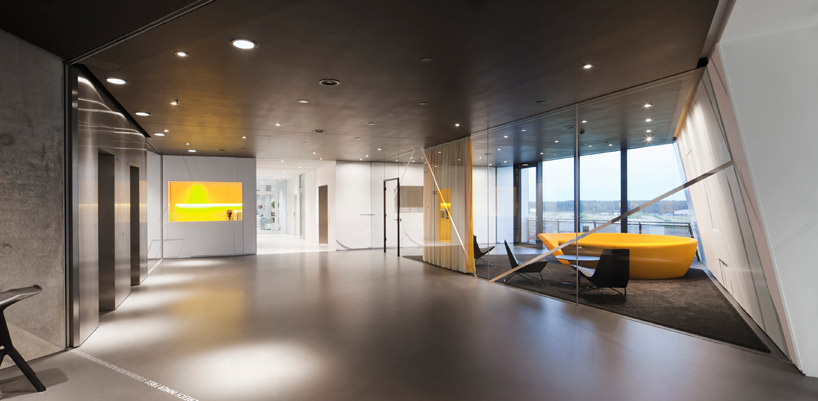
lounge area
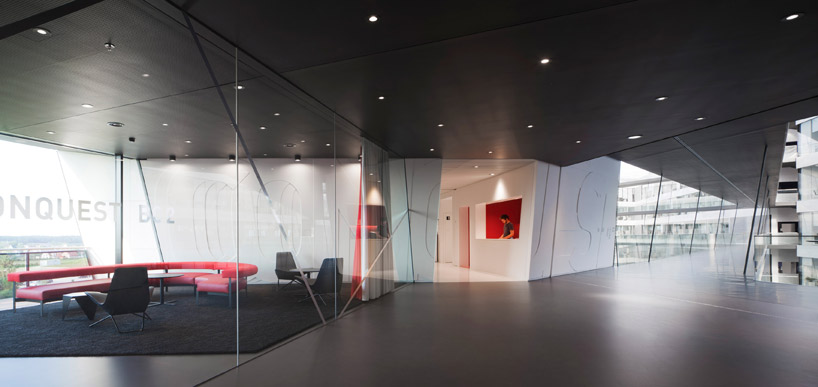
lounge area
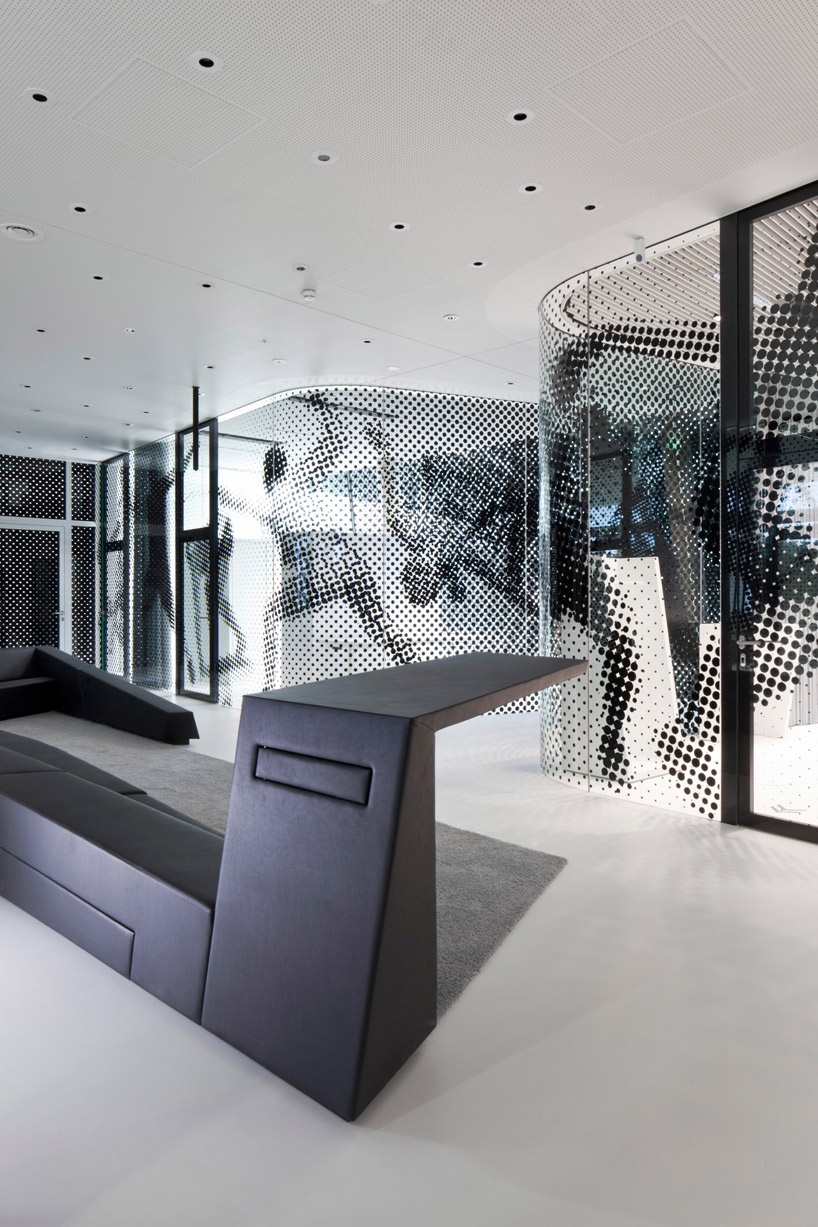
athletic service space
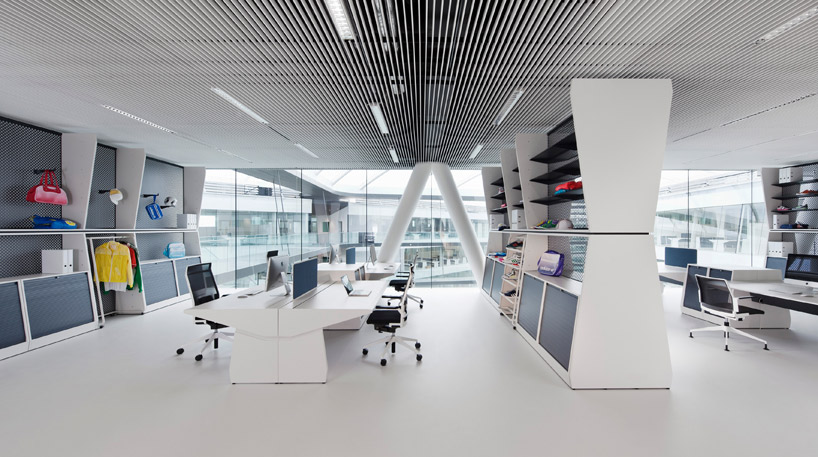
office zone
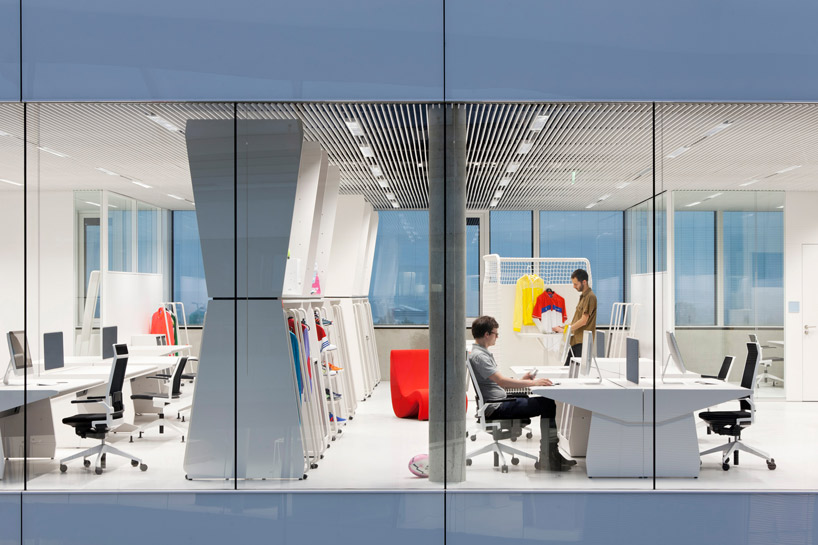
view of workstations from outside
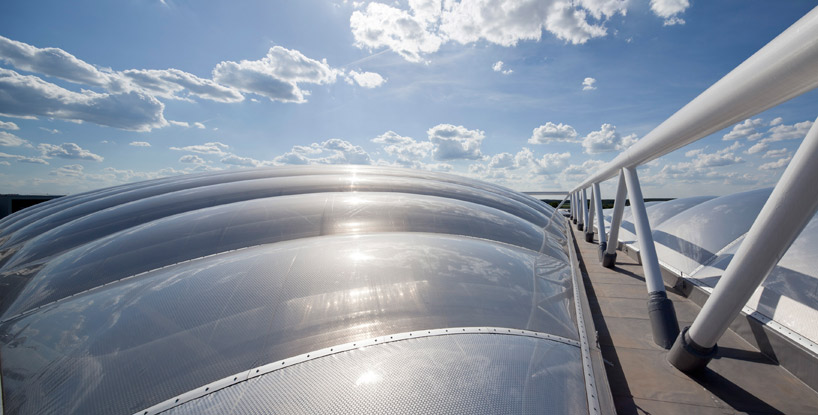
roof
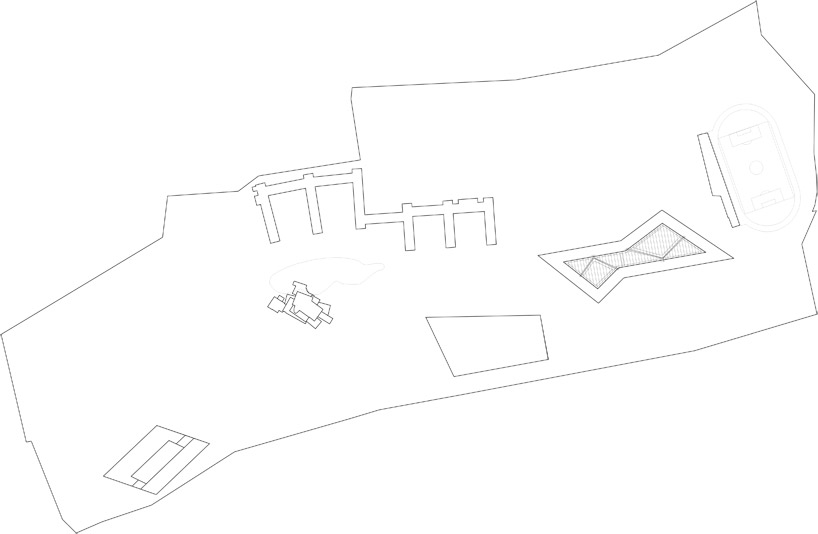
site plan
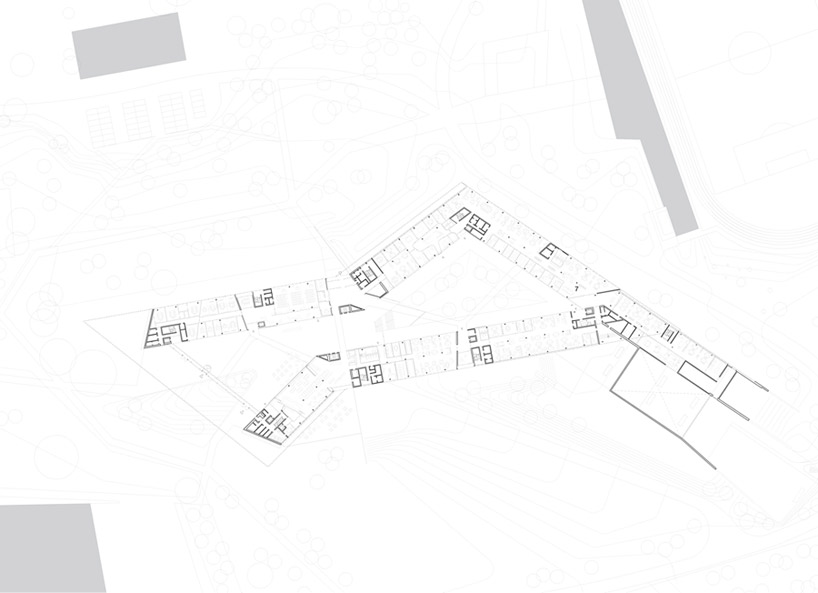
floor plan / level 0
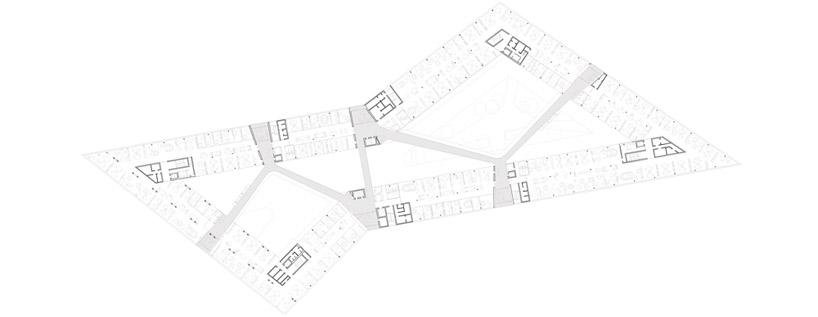
floor plan / level 3

section

section
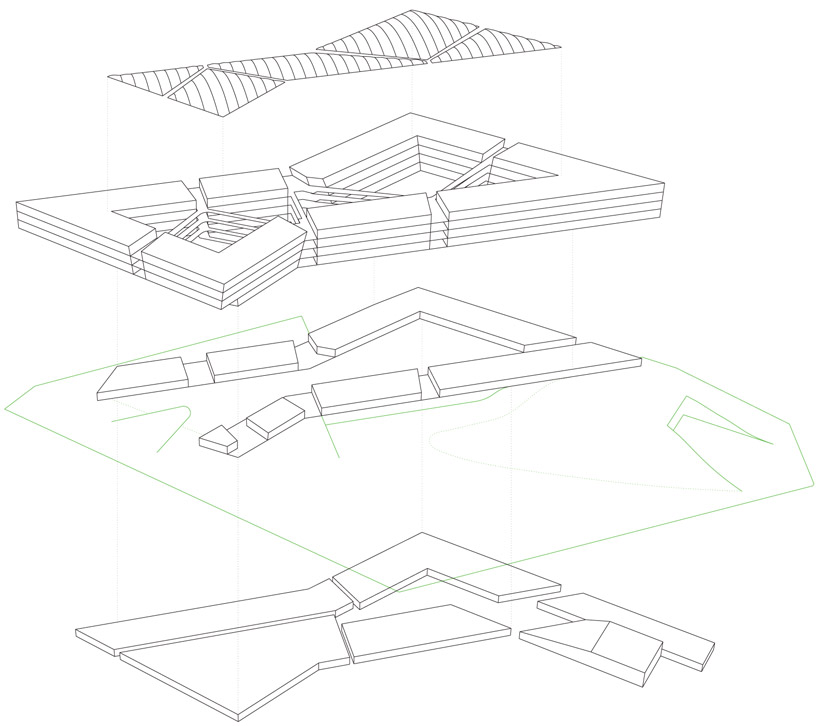
volumes connected by laces
[Search:DCION]
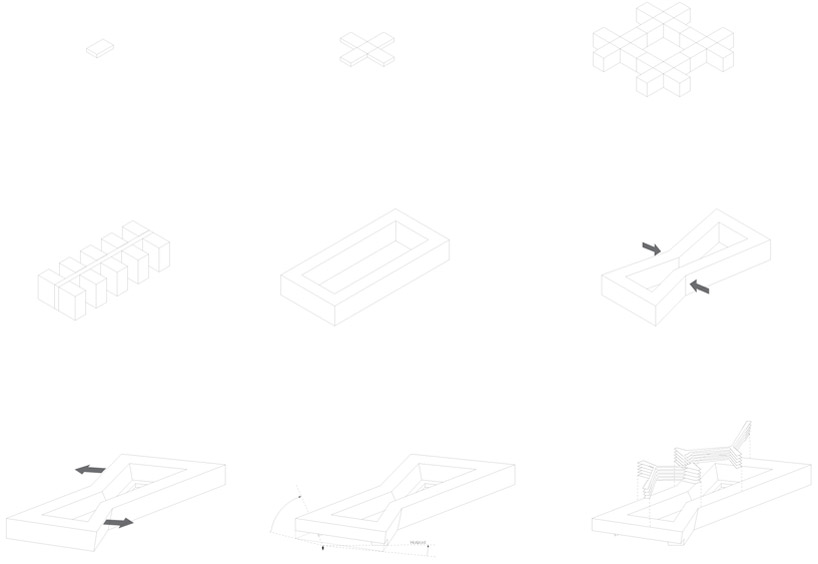
development of building volume diagram
project info:
construction volume: bgf 62.000 m2, bri 356.000 m3, office space 29.000 m2
completion + construction time: 08/2008 - 06/2011
client: adidas ag, world of sports adi-dassler-str. 1 91074 herzogenaurach
architect: kadawittfeldarchitektur gmbh, aureliusstr. 2 d-52064 aachen pr@kwa.ac
photographer: werner huthmacher, berlin christian richters, münster
collaborators: project management du diedrichs, münchen
construction site management: cl-map gmbh, münchen
landscape architecture: adler+olesch, nürnberg
structural engineering: weischede, herrmann + partner, stuttgart
facade engineering: pbi, wertingen
building physics: ingenieurgesellschaft für bauphysik tohr, bergisch-gladbach
fire engeneering: hhpberlin, münchen
mechanical engineering, electrical engineering: planungsgruppe m+m, böblingen in cooperation with
jürgensen+baumgartner, pliezhausen in cooperation with bartenbach lichtlabor, aldrans / innsbruck
management consultation: m.o.o.con, frankfurt/main
coordinator for safety and health matters: genesis umwelt consult, schwabach
signage system: büro uebele, stuttgart
design office furniture: kinzo, berlin
design furniture lounges: kadawittfeldarchitektur, aachen
|
|